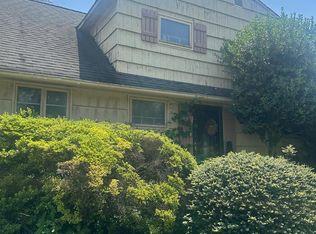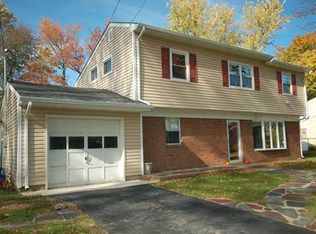Sold for $535,000 on 02/03/25
$535,000
271 Garner Rd, North Brunswick, NJ 08902
5beds
2,224sqft
Single Family Residence
Built in 1963
8,001.97 Square Feet Lot
$546,600 Zestimate®
$241/sqft
$3,745 Estimated rent
Home value
$546,600
$497,000 - $601,000
$3,745/mo
Zestimate® history
Loading...
Owner options
Explore your selling options
What's special
Welcome to this spacious 5-bedroom, 2-bathroom home, ideally located in a quiet and friendly neighborhood. As you step inside, you'll be greeted by a large, open floor plan with beautiful hardwood floors that flow seamlessly throughout living room and all bedrooms. The eat-in kitchen is perfect for family meals and offers ample cabinet space, making it both functional and inviting. The home features a versatile layout with a converted garage that has been transformed into a generous formal dining roomideal for hosting gatherings and special occasions. Off the back of the house is a thoughtful addition, which can serve as a 5th bedroom or a cozy family room, providing extra living space to suit your needs. Outside, the large fenced-in yard offers plenty of room for outdoor activities, gardening, or just relaxing in privacy. Inside, you'll find plenty of closet storage throughout, ensuring your space remains organized and clutter-free. The first-floor bathroom features a luxurious walk-in jetted tub, offering a relaxing retreat after a long day. The finished basement expands the living space with a recreation room, complete with recessed lighting and an open layout perfect for entertainment or additional relaxation. A convenient laundry room is also located in the basement, offering ease and practicality. This home blends comfort, style, and functionalityideal for growing families or anyone who values extra space and a quiet, welcoming environment. Don't miss the opportunity to make this charming house your home! Conveniently located near all major highways and transportation to NYC!
Zillow last checked: 8 hours ago
Listing updated: February 18, 2025 at 12:10pm
Listed by:
FRANK CALANDRUCCIO,
RE/MAX COUNTRY 732-729-9000
Source: All Jersey MLS,MLS#: 2506021R
Facts & features
Interior
Bedrooms & bathrooms
- Bedrooms: 5
- Bathrooms: 2
- Full bathrooms: 2
Dining room
- Features: Dining L
Kitchen
- Features: Eat-in Kitchen
Basement
- Area: 0
Heating
- Baseboard Electric, Forced Air
Cooling
- Central Air
Appliances
- Included: Dishwasher, Dryer, Gas Range/Oven, Refrigerator, Washer, Gas Water Heater
Features
- 3 Bedrooms, Kitchen, Living Room, Bath Main, Dining Room, 2 Bedrooms, None
- Flooring: Wood
- Basement: Partially Finished, Recreation Room, Interior Entry, Laundry Facilities
- Has fireplace: No
Interior area
- Total structure area: 2,224
- Total interior livable area: 2,224 sqft
Property
Parking
- Parking features: Asphalt
- Has uncovered spaces: Yes
Features
- Levels: Two
- Stories: 2
Lot
- Size: 8,001 sqft
- Dimensions: 100.00 x 80.00
- Features: See Remarks
Details
- Parcel number: 1400272000000010
- Zoning: R2
Construction
Type & style
- Home type: SingleFamily
- Architectural style: Other
- Property subtype: Single Family Residence
Materials
- Roof: Asphalt
Condition
- Year built: 1963
Utilities & green energy
- Gas: Natural Gas
- Sewer: Public Sewer
- Water: Public
- Utilities for property: Electricity Connected, Natural Gas Connected
Community & neighborhood
Location
- Region: North Brunswick
Other
Other facts
- Ownership: Fee Simple
Price history
| Date | Event | Price |
|---|---|---|
| 3/24/2025 | Listing removed | $3,875$2/sqft |
Source: All Jersey MLS #2510490R | ||
| 3/17/2025 | Listed for rent | $3,875$2/sqft |
Source: All Jersey MLS #2510490R | ||
| 2/3/2025 | Sold | $535,000-2.7%$241/sqft |
Source: | ||
| 11/30/2024 | Contingent | $550,000$247/sqft |
Source: | ||
| 11/7/2024 | Listed for sale | $550,000+64.2%$247/sqft |
Source: | ||
Public tax history
| Year | Property taxes | Tax assessment |
|---|---|---|
| 2025 | $10,505 | $165,800 |
| 2024 | $10,505 +1.8% | $165,800 |
| 2023 | $10,316 +3.5% | $165,800 |
Find assessor info on the county website
Neighborhood: 08902
Nearby schools
GreatSchools rating
- 5/10Arthur M. Judd Elementary SchoolGrades: PK-4Distance: 0.8 mi
- 6/10North Brunswick Twp. Middle SchoolGrades: 7-8Distance: 2.3 mi
- 4/10North Brunswick Twp High SchoolGrades: 9-12Distance: 0.6 mi
Get a cash offer in 3 minutes
Find out how much your home could sell for in as little as 3 minutes with a no-obligation cash offer.
Estimated market value
$546,600
Get a cash offer in 3 minutes
Find out how much your home could sell for in as little as 3 minutes with a no-obligation cash offer.
Estimated market value
$546,600

