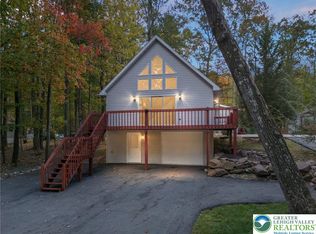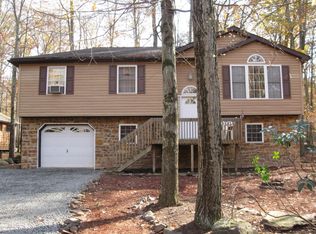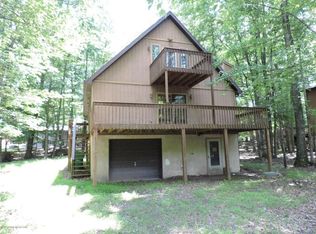Sold for $525,000 on 06/06/25
$525,000
271 Four Seasons Dr, Drums, PA 18222
7beds
4,114sqft
Single Family Residence
Built in 1973
0.26 Acres Lot
$547,700 Zestimate®
$128/sqft
$2,426 Estimated rent
Home value
$547,700
$444,000 - $674,000
$2,426/mo
Zestimate® history
Loading...
Owner options
Explore your selling options
What's special
Exquisite Luxury Log Home in Beech Mountain Lakes – 7 Beds, 5 Baths, 3 Levels!
Nestled in the highly sought-after Beech Mountain Lakes community, this recently renovated 7-bedroom, 5-bathroom log home blends rustic charm with modern luxury. Architecturally designed across 3 levels, this home offers unparalleled elegance and comfort.
The open-concept family room features soaring ceilings, stunning mahogany beams, and a welcoming atmosphere. The gourmet kitchen boasts marble countertops, stainless steel appliances, and custom cabinetry. The sunroom is perfect for enjoying natural light and peaceful views.
The main level includes a spa-inspired sauna and double shower. The finished basement is an entertainer's dream, offering an additional bedroom, full bath, kitchen/bar, and spacious sitting area—ideal for a guest suite or retreat. A cedar walk-in closet provides luxurious storage.
Step outside to the expansive deck with a jacuzzi hot tub, surrounded by nature. The attached garage adds convenience and storage.
As a resident of Beech Mountain Lakes, enjoy access to private lakes, sandy beaches, hiking trails, racquetball and tennis courts, a gym, an indoor pool, and more. With year-round activities like skiing, kayaking, and tubing just minutes away, this home offers the best in luxury mountain living.
Don’t miss out—schedule your showing today!
Zillow last checked: 8 hours ago
Listing updated: June 06, 2025 at 12:36pm
Listed by:
Quinn Fenwick 551-337-1429,
Century 21 Ramos Realty
Bought with:
nonmember
NON MBR Office
Source: GLVR,MLS#: 745767 Originating MLS: Lehigh Valley MLS
Originating MLS: Lehigh Valley MLS
Facts & features
Interior
Bedrooms & bathrooms
- Bedrooms: 7
- Bathrooms: 5
- Full bathrooms: 5
Primary bedroom
- Level: First
- Dimensions: 16.50 x 14.00
Bedroom
- Level: First
- Dimensions: 14.00 x 12.00
Bedroom
- Level: First
- Dimensions: 21.00 x 13.00
Bedroom
- Level: Second
- Dimensions: 10.00 x 18.00
Bedroom
- Level: Second
- Dimensions: 9.50 x 13.50
Bedroom
- Level: Lower
- Dimensions: 9.50 x 14.50
Bedroom
- Level: First
- Dimensions: 12.00 x 18.00
Primary bathroom
- Level: First
- Dimensions: 8.50 x 9.50
Den
- Level: First
- Dimensions: 12.00 x 18.00
Dining room
- Level: First
- Dimensions: 23.00 x 11.00
Family room
- Level: First
- Dimensions: 23.00 x 26.00
Other
- Level: First
- Dimensions: 3.50 x 7.00
Other
- Level: First
- Dimensions: 6.00 x 8.50
Other
- Level: Second
- Dimensions: 9.00 x 6.00
Other
- Level: Lower
- Dimensions: 5.50 x 7.50
Kitchen
- Level: First
- Dimensions: 15.00 x 21.50
Kitchen
- Level: Lower
- Dimensions: 5.50 x 9.00
Laundry
- Level: First
- Dimensions: 6.00 x 4.00
Other
- Description: Walk in Cedar Closet
- Level: Lower
- Dimensions: 11.00 x 8.50
Recreation
- Level: Lower
- Dimensions: 19.50 x 20.00
Sunroom
- Level: First
- Dimensions: 21.00 x 13.00
Heating
- Forced Air, Propane
Cooling
- Central Air
Appliances
- Included: Dryer, Dishwasher, Electric Dryer, Electric Oven, Electric Range, Disposal, Microwave, Propane Water Heater, Refrigerator, Trash Compactor, Washer/Dryer, Washer
- Laundry: Electric Dryer Hookup
Features
- Breakfast Area, Cedar Closet(s), Cathedral Ceiling(s), Dining Area, Separate/Formal Dining Room, Eat-in Kitchen, Game Room, High Ceilings, Home Office, In-Law Floorplan, Jetted Tub, Kitchen Island, Loft, Mud Room, Family Room Main Level, Second Kitchen, Sauna, Utility Room, Vaulted Ceiling(s), Walk-In Closet(s)
- Flooring: Hardwood
- Basement: Finished
- Has fireplace: Yes
- Fireplace features: Bedroom, Insert, Family Room, Lower Level, Living Room
Interior area
- Total interior livable area: 4,114 sqft
- Finished area above ground: 3,177
- Finished area below ground: 937
Property
Parking
- Total spaces: 2
- Parking features: Attached, Built In, Driveway, Garage
- Attached garage spaces: 2
- Has uncovered spaces: Yes
Features
- Stories: 3
- Patio & porch: Patio
- Exterior features: Patio, Propane Tank - Owned
- Has spa: Yes
Lot
- Size: 0.26 Acres
Details
- Parcel number: 06Q9S2007013
- Zoning: RES
- Special conditions: None
Construction
Type & style
- Home type: SingleFamily
- Architectural style: Log Home
- Property subtype: Single Family Residence
Materials
- Asphalt, Stone, Wood Siding
- Roof: Asphalt,Fiberglass
Condition
- Year built: 1973
Utilities & green energy
- Sewer: Public Sewer
- Water: Public
Community & neighborhood
Security
- Security features: Security System, Closed Circuit Camera(s)
Location
- Region: Drums
- Subdivision: Not in Development
HOA & financial
HOA
- Has HOA: Yes
- HOA fee: $1,050 annually
Other
Other facts
- Listing terms: Cash,Conventional,FHA,VA Loan
- Ownership type: Fee Simple
Price history
| Date | Event | Price |
|---|---|---|
| 6/6/2025 | Sold | $525,000-7.7%$128/sqft |
Source: | ||
| 5/5/2025 | Pending sale | $569,0010%$138/sqft |
Source: PMAR #PM-120328 | ||
| 5/5/2025 | Contingent | $569,002$138/sqft |
Source: | ||
| 1/24/2025 | Price change | $569,002+0%$138/sqft |
Source: | ||
| 12/20/2024 | Price change | $569,001+0%$138/sqft |
Source: | ||
Public tax history
| Year | Property taxes | Tax assessment |
|---|---|---|
| 2023 | $3,273 +2.9% | $164,800 |
| 2022 | $3,179 | $164,800 |
| 2021 | $3,179 +29.9% | $164,800 +17.7% |
Find assessor info on the county website
Neighborhood: 18222
Nearby schools
GreatSchools rating
- 7/10Drums El/Middle SchoolGrades: K-8Distance: 4.6 mi
- 4/10Hazleton Area High SchoolGrades: 9-12Distance: 6.3 mi
Schools provided by the listing agent
- District: Hazleton
Source: GLVR. This data may not be complete. We recommend contacting the local school district to confirm school assignments for this home.

Get pre-qualified for a loan
At Zillow Home Loans, we can pre-qualify you in as little as 5 minutes with no impact to your credit score.An equal housing lender. NMLS #10287.
Sell for more on Zillow
Get a free Zillow Showcase℠ listing and you could sell for .
$547,700
2% more+ $10,954
With Zillow Showcase(estimated)
$558,654

