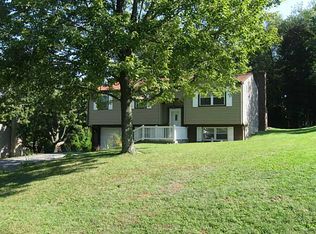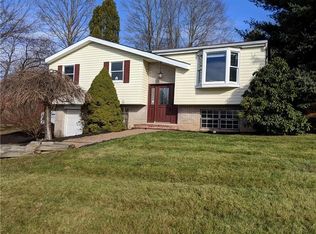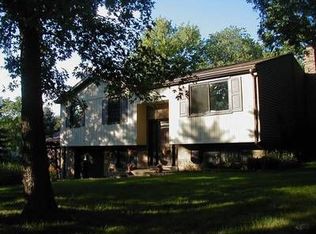Sold for $261,000 on 04/12/24
$261,000
271 Foster Rd, New Brighton, PA 15066
4beds
1,484sqft
Single Family Residence
Built in 1973
0.47 Acres Lot
$286,300 Zestimate®
$176/sqft
$1,640 Estimated rent
Home value
$286,300
$272,000 - $303,000
$1,640/mo
Zestimate® history
Loading...
Owner options
Explore your selling options
What's special
Absolutely Adorable 4-bedroom, 2-bath home in North Sewickley Township! This meticulously maintained multi-level sits on nearly half an acre and is one you don't want to miss! The lower level welcomes you with the entry, a versatile fourth bedroom (possible family room or office) which has a walk-in closet, and a large laundry room. The main floor features an updated kitchen/dining room combo with granite countertops, stainless steel appliances, and laminate flooring, as well as a cozy living room with a large bay window bringing in a lot of natural light. The upper floor hosts three additional bedrooms and two updated full baths. In the backyard, step into your private retreat. Enjoy your mornings on the deck with a cup of coffee or spend the day relaxing next to the pool. The oversized garage with storage, shed, and an extra parking pad in the driveway complete the home's convenience.
Zillow last checked: 8 hours ago
Listing updated: April 12, 2024 at 10:06am
Listed by:
Adriene Eggert 724-933-6300,
RE/MAX SELECT REALTY
Bought with:
Gina Fonzi, RS316115
COLDWELL BANKER REALTY
Source: WPMLS,MLS#: 1640078 Originating MLS: West Penn Multi-List
Originating MLS: West Penn Multi-List
Facts & features
Interior
Bedrooms & bathrooms
- Bedrooms: 4
- Bathrooms: 2
- Full bathrooms: 2
Primary bedroom
- Level: Upper
- Dimensions: 13x11
Bedroom 2
- Level: Upper
- Dimensions: 12x9
Bedroom 3
- Level: Upper
- Dimensions: 11x9
Bedroom 4
- Level: Lower
- Dimensions: 17x12
Dining room
- Level: Main
- Dimensions: 11x9
Entry foyer
- Level: Lower
- Dimensions: 8x6
Kitchen
- Level: Main
- Dimensions: 11x9
Laundry
- Level: Lower
- Dimensions: 14x10
Living room
- Level: Main
- Dimensions: 18x12
Heating
- Forced Air, Oil
Cooling
- Central Air
Appliances
- Included: Some Electric Appliances, Dryer, Dishwasher, Disposal, Microwave, Refrigerator, Stove, Washer
Features
- Window Treatments
- Flooring: Laminate, Vinyl, Carpet
- Windows: Multi Pane, Screens, Window Treatments
Interior area
- Total structure area: 1,484
- Total interior livable area: 1,484 sqft
Property
Parking
- Total spaces: 1
- Parking features: Built In, Garage Door Opener
- Has attached garage: Yes
Features
- Levels: Multi/Split
- Stories: 2
- Pool features: Pool
Lot
- Size: 0.47 Acres
- Dimensions: 0.47
Details
- Parcel number: 700240204000
Construction
Type & style
- Home type: SingleFamily
- Architectural style: Colonial,Multi-Level
- Property subtype: Single Family Residence
Materials
- Brick, Vinyl Siding
- Roof: Asphalt
Condition
- Resale
- Year built: 1973
Utilities & green energy
- Sewer: Public Sewer
- Water: Public
Community & neighborhood
Location
- Region: New Brighton
Price history
| Date | Event | Price |
|---|---|---|
| 4/12/2024 | Sold | $261,000+4.4%$176/sqft |
Source: | ||
| 2/10/2024 | Contingent | $250,000$168/sqft |
Source: | ||
| 2/8/2024 | Listed for sale | $250,000+47.1%$168/sqft |
Source: | ||
| 8/17/2018 | Sold | $170,000-2.9%$115/sqft |
Source: | ||
| 7/19/2018 | Pending sale | $175,000$118/sqft |
Source: RE/MAX SELECT REALTY #1347751 Report a problem | ||
Public tax history
| Year | Property taxes | Tax assessment |
|---|---|---|
| 2023 | $2,967 +3.3% | $27,600 |
| 2022 | $2,872 | $27,600 |
| 2021 | $2,872 +2% | $27,600 |
Find assessor info on the county website
Neighborhood: 15066
Nearby schools
GreatSchools rating
- 6/10Riverside El SchoolGrades: PK-5Distance: 4.4 mi
- 7/10Riverside MsGrades: 6-8Distance: 4.4 mi
- 5/10Riverside High SchoolGrades: 9-12Distance: 4.3 mi
Schools provided by the listing agent
- District: Riverside
Source: WPMLS. This data may not be complete. We recommend contacting the local school district to confirm school assignments for this home.

Get pre-qualified for a loan
At Zillow Home Loans, we can pre-qualify you in as little as 5 minutes with no impact to your credit score.An equal housing lender. NMLS #10287.


