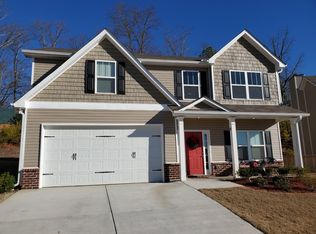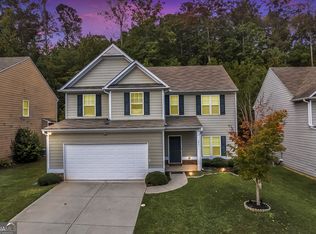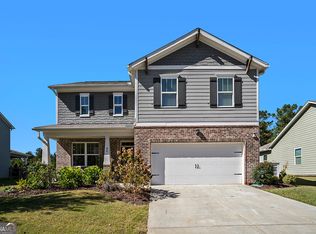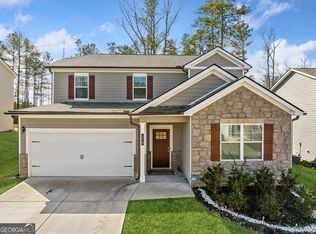PRICE ADJUSTMENT! Beautiful 4 bedroom, 2.5 bath home with lots of upgrades! Extremely well maintained home. Two story foyer, wood floors throughout main level. Spacious kitchen with Stainless Steel appliances, granite countertops, breakfast bar and separate eat-in area. Oversized family room with fireplace and lots of natural light. Large separate dining room perfect for entertaining. Primary Suite includes trey ceiling, double vanities, granite countertops, separate shower/tub and walk-in closet. Upper level includes a cozy loft area and three additional bedrooms. The home shows like it's brand new! The community is minutes from shopping, dining, grocery stores and so much more! HOA is optional. Great location!
Active
$369,900
271 Fieldcrest Dr, Dallas, GA 30132
4beds
2,269sqft
Est.:
Single Family Residence
Built in 2018
0.27 Acres Lot
$369,600 Zestimate®
$163/sqft
$16/mo HOA
What's special
Lots of natural lightCozy loft areaOversized family roomLarge separate dining roomStainless steel appliancesBreakfast barTwo story foyer
- 265 days |
- 116 |
- 11 |
Zillow last checked: 8 hours ago
Listing updated: September 15, 2025 at 10:48am
Listed by:
Amrah Boquist 770-289-5895,
Maximum One Realty Greater Atlanta
Source: GAMLS,MLS#: 10483864
Tour with a local agent
Facts & features
Interior
Bedrooms & bathrooms
- Bedrooms: 4
- Bathrooms: 3
- Full bathrooms: 2
- 1/2 bathrooms: 1
Rooms
- Room types: Great Room, Laundry, Loft
Dining room
- Features: L Shaped, Seats 12+, Separate Room
Kitchen
- Features: Breakfast Area, Breakfast Bar, Pantry, Solid Surface Counters
Heating
- Forced Air
Cooling
- Ceiling Fan(s), Central Air, Electric
Appliances
- Included: Dishwasher, Disposal, Gas Water Heater, Microwave, Oven/Range (Combo), Stainless Steel Appliance(s)
- Laundry: Laundry Closet, Upper Level
Features
- Double Vanity, High Ceilings, Separate Shower, Soaking Tub, Tray Ceiling(s), Entrance Foyer, Walk-In Closet(s)
- Flooring: Carpet, Laminate
- Windows: Double Pane Windows
- Basement: None
- Number of fireplaces: 1
- Fireplace features: Factory Built, Gas Starter
- Common walls with other units/homes: No Common Walls
Interior area
- Total structure area: 2,269
- Total interior livable area: 2,269 sqft
- Finished area above ground: 2,269
- Finished area below ground: 0
Video & virtual tour
Property
Parking
- Total spaces: 2
- Parking features: Attached, Garage, Garage Door Opener, Kitchen Level
- Has attached garage: Yes
Features
- Levels: Two
- Stories: 2
- Patio & porch: Patio
- Has view: Yes
- View description: City
Lot
- Size: 0.27 Acres
- Features: City Lot, Level
Details
- Parcel number: 80058
Construction
Type & style
- Home type: SingleFamily
- Architectural style: Traditional
- Property subtype: Single Family Residence
Materials
- Vinyl Siding
- Foundation: Slab
- Roof: Composition
Condition
- Resale
- New construction: No
- Year built: 2018
Utilities & green energy
- Electric: 220 Volts
- Sewer: Public Sewer
- Water: Public
- Utilities for property: Cable Available, Electricity Available, High Speed Internet, Sewer Available, Underground Utilities, Water Available
Community & HOA
Community
- Features: None
- Security: Smoke Detector(s)
- Subdivision: Fieldcrest
HOA
- Has HOA: Yes
- Services included: Other
- HOA fee: $192 annually
Location
- Region: Dallas
Financial & listing details
- Price per square foot: $163/sqft
- Tax assessed value: $383,900
- Annual tax amount: $3,526
- Date on market: 3/21/2025
- Cumulative days on market: 247 days
- Listing agreement: Exclusive Right To Sell
- Listing terms: Cash,Conventional,FHA
- Electric utility on property: Yes
Estimated market value
$369,600
$351,000 - $388,000
$1,926/mo
Price history
Price history
| Date | Event | Price |
|---|---|---|
| 12/8/2025 | Listed for rent | $1,926$1/sqft |
Source: Zillow Rentals Report a problem | ||
| 8/29/2025 | Price change | $369,900-2.6%$163/sqft |
Source: | ||
| 4/19/2025 | Price change | $379,900-1.3%$167/sqft |
Source: | ||
| 3/21/2025 | Listed for sale | $385,000+2.7%$170/sqft |
Source: | ||
| 7/29/2024 | Listing removed | $374,900$165/sqft |
Source: | ||
Public tax history
Public tax history
| Year | Property taxes | Tax assessment |
|---|---|---|
| 2025 | $3,820 +0.6% | $153,560 +2.7% |
| 2024 | $3,798 -4.6% | $149,560 -2% |
| 2023 | $3,980 +25.7% | $152,680 +40.1% |
Find assessor info on the county website
BuyAbility℠ payment
Est. payment
$2,153/mo
Principal & interest
$1774
Property taxes
$234
Other costs
$145
Climate risks
Neighborhood: 30132
Nearby schools
GreatSchools rating
- 4/10WC Abney Elementary SchoolGrades: PK-5Distance: 1.4 mi
- 6/10Lena Mae Moses Middle SchoolGrades: 6-8Distance: 2.6 mi
- 7/10North Paulding High SchoolGrades: 9-12Distance: 5.5 mi
Schools provided by the listing agent
- Elementary: Abney
- Middle: Moses
- High: North Paulding
Source: GAMLS. This data may not be complete. We recommend contacting the local school district to confirm school assignments for this home.
- Loading
- Loading





