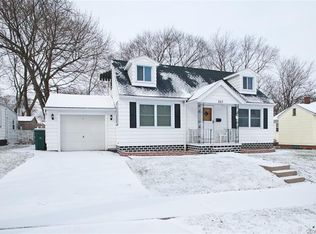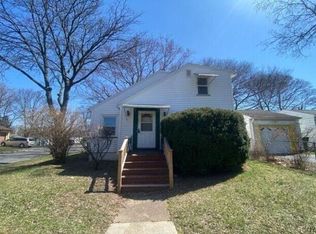Closed
$145,000
271 Ferncliffe Dr, Rochester, NY 14621
3beds
1,062sqft
Single Family Residence
Built in 1955
5,662.8 Square Feet Lot
$171,100 Zestimate®
$137/sqft
$1,811 Estimated rent
Home value
$171,100
$159,000 - $183,000
$1,811/mo
Zestimate® history
Loading...
Owner options
Explore your selling options
What's special
The meticulously maintained ranch you’ve been looking for! Lovingly cared for by its current owners for many years while offering a number of updates. Newer furnace and central air conditioner (roughly 3-4 years old), and newer windows! Just the right size at 3 bedrooms and 1.5 baths, and an attached garage. Adorable covered porch to sit and watch the world go by. The appliances convey, including the washer and dryer as well as the 3-month old stainless steel refrigerator and 5-month-old oven/range. Eat-in kitchen offers a large stainless steel double sink overlooking a window, and a classic laundry chute! The living room offers a cozy wood-burning fireplace and a bow window. The carpet was installed only 1 year ago! Delayed negotiations: Wednesday, May 3 at 11 AM. Square footage listed in the MLS of 1062 includes only the first floor. There is additional square footage in the basement.
Zillow last checked: 8 hours ago
Listing updated: July 18, 2023 at 05:40am
Listed by:
Nathan J. Wenzel 585-473-1320,
Howard Hanna
Bought with:
Stephany N. Negron-Cartagena, 10401342850
R Realty Rochester LLC
Source: NYSAMLSs,MLS#: R1467049 Originating MLS: Rochester
Originating MLS: Rochester
Facts & features
Interior
Bedrooms & bathrooms
- Bedrooms: 3
- Bathrooms: 2
- Full bathrooms: 1
- 1/2 bathrooms: 1
- Main level bathrooms: 1
- Main level bedrooms: 3
Heating
- Gas, Forced Air
Cooling
- Central Air
Appliances
- Included: Dryer, Exhaust Fan, Electric Oven, Electric Range, Gas Water Heater, Refrigerator, Range Hood
- Laundry: In Basement
Features
- Entrance Foyer, Eat-in Kitchen, Separate/Formal Living Room, Bedroom on Main Level, Main Level Primary
- Flooring: Carpet, Ceramic Tile, Hardwood, Laminate, Varies
- Windows: Thermal Windows
- Basement: Full,Partially Finished
- Number of fireplaces: 1
Interior area
- Total structure area: 1,062
- Total interior livable area: 1,062 sqft
Property
Parking
- Total spaces: 1
- Parking features: Attached, Garage
- Attached garage spaces: 1
Features
- Levels: One
- Stories: 1
- Exterior features: Blacktop Driveway
Lot
- Size: 5,662 sqft
- Dimensions: 59 x 99
- Features: Corner Lot, Near Public Transit, Residential Lot
Details
- Parcel number: 26140009184000010100000000
- Special conditions: Standard
Construction
Type & style
- Home type: SingleFamily
- Architectural style: Ranch
- Property subtype: Single Family Residence
Materials
- Aluminum Siding, Steel Siding, Vinyl Siding, Copper Plumbing
- Foundation: Block
Condition
- Resale
- Year built: 1955
Utilities & green energy
- Electric: Circuit Breakers
- Sewer: Connected
- Water: Connected, Public
- Utilities for property: Cable Available, High Speed Internet Available, Sewer Connected, Water Connected
Community & neighborhood
Security
- Security features: Security System Owned
Location
- Region: Rochester
- Subdivision: Mun Subn 17 49
Other
Other facts
- Listing terms: Cash,Conventional,FHA,VA Loan
Price history
| Date | Event | Price |
|---|---|---|
| 7/17/2023 | Sold | $145,000+45.1%$137/sqft |
Source: | ||
| 5/5/2023 | Pending sale | $99,900$94/sqft |
Source: | ||
| 4/27/2023 | Listed for sale | $99,900$94/sqft |
Source: | ||
Public tax history
| Year | Property taxes | Tax assessment |
|---|---|---|
| 2024 | -- | $122,800 +90.1% |
| 2023 | -- | $64,600 |
| 2022 | -- | $64,600 |
Find assessor info on the county website
Neighborhood: 14621
Nearby schools
GreatSchools rating
- NASchool 39 Andrew J TownsonGrades: PK-6Distance: 0.3 mi
- 2/10Northwest College Preparatory High SchoolGrades: 7-9Distance: 0.9 mi
- 4/10School Of The ArtsGrades: 7-12Distance: 1.6 mi
Schools provided by the listing agent
- District: Rochester
Source: NYSAMLSs. This data may not be complete. We recommend contacting the local school district to confirm school assignments for this home.

