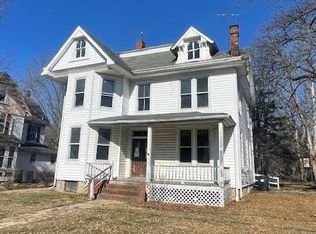Sold for $295,000
$295,000
271 England Creamery Rd, North East, MD 21901
4beds
2,032sqft
Single Family Residence
Built in 1900
0.28 Acres Lot
$-- Zestimate®
$145/sqft
$2,363 Estimated rent
Home value
Not available
Estimated sales range
Not available
$2,363/mo
Zestimate® history
Loading...
Owner options
Explore your selling options
What's special
Price reduced! Residential home AS IS w/ commercial bldg 3800 sq ft. Bring your offer on this unique opportunity. Residential home next to commercial building. Work next to where you live, or use it as an investment. Oh the possibilities! Make an appointment today! This unique property offers 2 parcels. 271 England Creamery is a 4 bedroom 1 bath home in need of repair with a nice pole barn. The adjacent parcel .32 acre zoned C2, a 3800 sq ft building previously occupied by an antique store and country shop is being sold with this property. This commercial space has heat and central air. Please call for details.
Zillow last checked: 8 hours ago
Listing updated: May 14, 2025 at 05:04pm
Listed by:
Sherry Willis 410-398-7160,
Integrity Real Estate
Bought with:
Brendan Barnes
Chesco Realty Group, LLC
Source: Bright MLS,MLS#: MDCC2013174
Facts & features
Interior
Bedrooms & bathrooms
- Bedrooms: 4
- Bathrooms: 1
- Full bathrooms: 1
Basement
- Area: 448
Heating
- Forced Air, Baseboard, Oil, Electric
Cooling
- Ceiling Fan(s), Window Unit(s), Whole House Fan, Central Air, Electric
Appliances
- Included: Water Heater
Features
- Ceiling Fan(s), Combination Kitchen/Dining, Floor Plan - Traditional
- Basement: Connecting Stairway
- Number of fireplaces: 1
Interior area
- Total structure area: 2,480
- Total interior livable area: 2,032 sqft
- Finished area above ground: 2,032
- Finished area below ground: 0
Property
Parking
- Total spaces: 10
- Parking features: Crushed Stone, Parking Lot
Accessibility
- Accessibility features: None
Features
- Levels: Two
- Stories: 2
- Pool features: None
Lot
- Size: 0.28 Acres
- Features: Additional Lot(s), Level, Open Lot, Private, Unrestricted, Other
Details
- Additional structures: Above Grade, Below Grade
- Parcel number: 0809002928
- Zoning: BL
- Special conditions: Standard
Construction
Type & style
- Home type: SingleFamily
- Architectural style: Farmhouse/National Folk,Traditional,Other
- Property subtype: Single Family Residence
Materials
- Aluminum Siding
- Foundation: Stone, Other
- Roof: Metal,Shingle
Condition
- New construction: No
- Year built: 1900
Utilities & green energy
- Sewer: Public Septic
- Water: Well
- Utilities for property: Cable Available, Phone Available
Community & neighborhood
Location
- Region: North East
- Subdivision: Calvert
Other
Other facts
- Listing agreement: Exclusive Right To Sell
- Listing terms: Other
- Ownership: Fee Simple
Price history
| Date | Event | Price |
|---|---|---|
| 5/14/2025 | Sold | $295,000$145/sqft |
Source: | ||
| 4/14/2025 | Pending sale | $295,000$145/sqft |
Source: | ||
| 3/30/2025 | Price change | $295,000-9.2%$145/sqft |
Source: | ||
| 2/12/2025 | Price change | $325,000-5.8%$160/sqft |
Source: | ||
| 10/29/2024 | Price change | $345,000-5.5%$170/sqft |
Source: | ||
Public tax history
| Year | Property taxes | Tax assessment |
|---|---|---|
| 2025 | -- | $188,800 +8.6% |
| 2024 | $1,902 +8.5% | $173,800 +9.4% |
| 2023 | $1,754 +8.3% | $158,800 +10.4% |
Find assessor info on the county website
Neighborhood: 21901
Nearby schools
GreatSchools rating
- 6/10Calvert Elementary SchoolGrades: PK-5Distance: 2 mi
- 8/10Rising Sun Middle SchoolGrades: 6-8Distance: 5.7 mi
- 6/10Rising Sun High SchoolGrades: 9-12Distance: 1.2 mi
Schools provided by the listing agent
- District: Cecil County Public Schools
Source: Bright MLS. This data may not be complete. We recommend contacting the local school district to confirm school assignments for this home.
Get pre-qualified for a loan
At Zillow Home Loans, we can pre-qualify you in as little as 5 minutes with no impact to your credit score.An equal housing lender. NMLS #10287.
