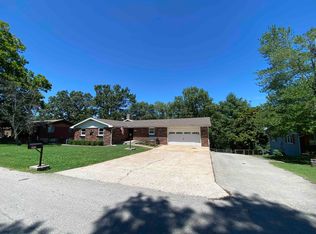Complete bliss! Incomparable 1/2 acre oasis in the city seamlessly integrates with an HGTV remodeled masterpiece! Get ready for your mind to be blown, when you enter this 2,600 sq.ft. little piece of amazingness! All wrapped-up in a convenient suburban setting this home offers: an open floor plan with floor to ceiling living room window that floods light all the way through the kitchen into the giant sunroom that overlooks your beautiful fenced-in backyard, nostalgically painted wood and adorable car siding accents, brand new slow close cabinetry and industrial lighting, new hot water heater, new life proof vinyl, ceramic and laminate flooring, wood burning fireplace, chef's kitchen with center island & newer stainless appliances, storage galore, all three bathrooms are remodeled with new vanities, fixtures & tiled showers, two main level bedrooms including a master w/ensuite, two lower level bedrooms (that are non-conforming/no windows), and a hook-up for a range (mother-in-law suite potential), giant laundry room & storage room, wet bar with chopping block countertops & beverage fridge in lower level, as well as a walk-out family room & expansive patio system with GIANT backyard with towering magnolias, asparagus (raised & fenced) garden & storage shed for all the yard toys and tools, city water & high speed internet. BONUS: All electric & all appliances stay! Come get your bliss on @ 271 Eagle Rock Road, Branson!
This property is off market, which means it's not currently listed for sale or rent on Zillow. This may be different from what's available on other websites or public sources.

