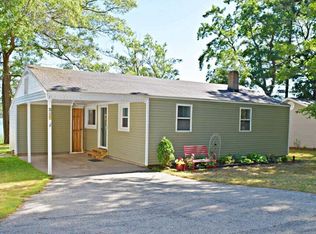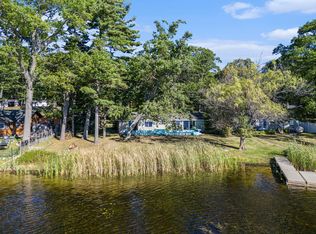ADORABLE YEAR-ROUND 2-bedroom cottage with 80 FEET of FRONTAGE ON BAR LAKE. Walking distance to the road-end access to LAKE MICHIGAN! Fully furnished and move-in ready. Includes a great dock for your kayaks, A/C window units and a wood-burning fireplace. This is a very special location, offering lots of parking for your friends and family and a great yard. Deep 1-car garage with a work bench, plus a little basement for extras you'd like to keep inside. Composite Deck on the lake side is only 5-6 years old. Updated kitchen, appliances and furnace. Newer windows, carpet and flooring. Stacked Washer/Dryer. Fire pit and firewood are ready for you to enjoy. Just bring your marshmallows! Cottage sleeps 8, with the pull-out couches. Smart thermostat allows for remote control.
This property is off market, which means it's not currently listed for sale or rent on Zillow. This may be different from what's available on other websites or public sources.

