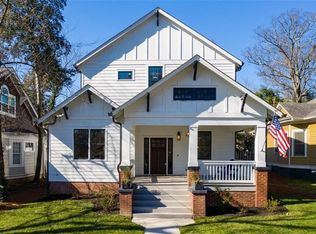Craftsman bungalow in sought after Oakhurst, totally renovated in 2005 with four fire places, hard wood floors, granite counter tops, a claw foot tub, high ceilings, 2 bathrooms and three large bedrooms. The great front porch with a ceiling fan has plenty of room to sit back and get to know this popular in town neighborhood. A private safe fenced back yard with beautiful hard woods is a step down from the spacious deck with arbor makes this area perfect for entertaining. Off street parking and a garden shed add to the convenience of this gorgeous Oakhurst home. Agent is related to the seller.
This property is off market, which means it's not currently listed for sale or rent on Zillow. This may be different from what's available on other websites or public sources.
