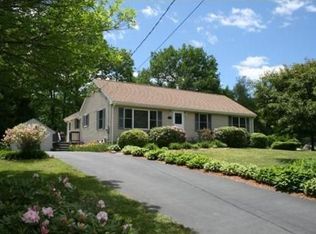MULTIPLE OFFERS RECEIVED - highest and best by 1 p.m. on Sunday, 8/16. Looking for one level living? Look no further than this meticulously-maintained ranch located in a highly-desirable neighborhood of Athol. Featuring three bedrooms and one spacious bathroom, this adorable home offers a generous living room with updated ceiling fan, open concept kitchen & dining space with freshly-painted cabinets and all new windows & doors throughout. Located off of the kitchen is exterior access to a comfortable-sized deck overlooking the size-able backyard, perfect for entertaining. Equipped with a large storage shed with a brand new front roof and an overhang off of the back, this yard is truly incredible. Need garage space? Seller is currently installing a brand-new, 18 x 21 metal garage that will be sure to add plenty of additional outdoor storage space. Additionally, the front of the home includes a handicapped-accessible ramp, built less than three years ago.
This property is off market, which means it's not currently listed for sale or rent on Zillow. This may be different from what's available on other websites or public sources.

