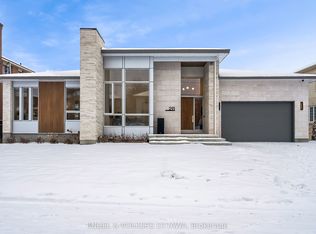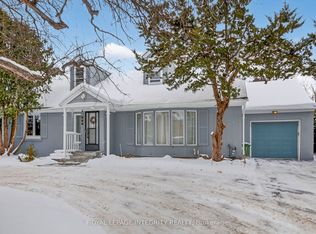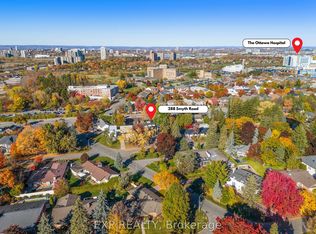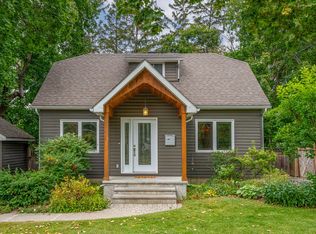Welcome to 271 Crestview Rd. This custom built, bright and beautiful home welcomes you immediately, with its Mediterranean Revival style architecture. Sunlight cascades through the many windows surrounding the two storey, open concept, throughout the day. One can't help but feel right at home morning or evening as the light and warmth surrounds you. The sun room off the back, the kitchen peninsula or the side porch are just a few areas in this well appointed home that you will find yourself drawn to. 4 bedrooms, 3 bathrooms, chefs kitchen, oversized gas fireplace with ornate mantle in open living room, laundry in mudroom on main floor, metal Decra roof, double garage and a very well landscaped yard on one of the best streets in sought after Alta Vista are just a few reasons to make sure you include 271 Crestview Rd. in your scheduled showings before you make the decision to purchase your next home.
This property is off market, which means it's not currently listed for sale or rent on Zillow. This may be different from what's available on other websites or public sources.



