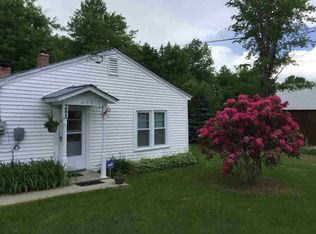Closed
Listed by:
Thaddeus J Abare,
Barrett and Valley Associates Inc. 802-875-2323
Bought with: Barrett and Valley Associates Inc.
$195,000
271 Cragiue Hill Road, Springfield, VT 05156
2beds
1,663sqft
Single Family Residence
Built in 1933
0.52 Acres Lot
$-- Zestimate®
$117/sqft
$2,172 Estimated rent
Home value
Not available
Estimated sales range
Not available
$2,172/mo
Zestimate® history
Loading...
Owner options
Explore your selling options
What's special
Welcome to this charming 2-bedroom, 2-bathroom Cape-style home, offering a perfect blend of comfort and functionality. As you enter, you’ll be greeted by a warm, inviting living area with a pellet stove that leads to the kitchen, ideal for preparing family meals and entertaining guests. The main level features a full bathroom, while the second level boasts the two official bedrooms and the additional bathroom for privacy and convenience. In addition to the two bedrooms, this home offers two versatile bonus rooms, perfect for a home office, playroom, or additional living space. The large backyard provides ample room for outdoor activities, gardening, or simply relaxing in a peaceful setting. For those who need extra storage or enjoy working on projects, the oversized two-car garage is a standout feature, offering plenty of space for vehicles, tools, and more. This property also conveys with an array of 14 solar panels mounted on the roof making green affordable energy. This home combines the classic Cape-style charm with modern amenities and generous living space, making it a great fit for anyone seeking a cozy, home with room to grow. Don't miss the opportunity to make this beautiful property your own!
Zillow last checked: 8 hours ago
Listing updated: July 25, 2025 at 08:15am
Listed by:
Thaddeus J Abare,
Barrett and Valley Associates Inc. 802-875-2323
Bought with:
Daire Gibney
Barrett and Valley Associates Inc.
Source: PrimeMLS,MLS#: 5024186
Facts & features
Interior
Bedrooms & bathrooms
- Bedrooms: 2
- Bathrooms: 2
- Full bathrooms: 2
Heating
- Pellet Stove, Forced Air
Cooling
- None
Features
- Basement: Concrete Floor,Interior Entry
Interior area
- Total structure area: 1,663
- Total interior livable area: 1,663 sqft
- Finished area above ground: 1,663
- Finished area below ground: 0
Property
Parking
- Total spaces: 2
- Parking features: Dirt
- Garage spaces: 2
Features
- Levels: One and One Half
- Stories: 1
- Waterfront features: Stream
- Frontage length: Road frontage: 150
Lot
- Size: 0.52 Acres
- Features: Level, Open Lot
Details
- Parcel number: 60619010488
- Zoning description: Residential
Construction
Type & style
- Home type: SingleFamily
- Architectural style: Cape,New Englander
- Property subtype: Single Family Residence
Materials
- Wood Frame, Clapboard Exterior
- Foundation: Stone w/ Skim Coating, Block w/ Skim Coating
- Roof: Standing Seam
Condition
- New construction: No
- Year built: 1933
Utilities & green energy
- Electric: Circuit Breakers
- Sewer: Concrete, Septic Tank
- Utilities for property: Phone Available
Community & neighborhood
Location
- Region: Springfield
Other
Other facts
- Road surface type: Paved
Price history
| Date | Event | Price |
|---|---|---|
| 7/10/2025 | Sold | $195,000-2.5%$117/sqft |
Source: | ||
| 5/16/2025 | Price change | $200,000-16.3%$120/sqft |
Source: | ||
| 4/7/2025 | Price change | $239,000-7.7%$144/sqft |
Source: | ||
| 1/28/2025 | Price change | $259,000-5.8%$156/sqft |
Source: | ||
| 12/9/2024 | Listed for sale | $275,000+87.7%$165/sqft |
Source: | ||
Public tax history
| Year | Property taxes | Tax assessment |
|---|---|---|
| 2024 | -- | $157,900 |
| 2023 | -- | $157,900 |
| 2022 | -- | $157,900 +20.8% |
Find assessor info on the county website
Neighborhood: 05156
Nearby schools
GreatSchools rating
- 4/10Union SchoolGrades: 3-5Distance: 0.7 mi
- 2/10Riverside SchoolGrades: 6-8Distance: 1.4 mi
- 2/10Springfield High SchoolGrades: 9-12Distance: 0.6 mi
Schools provided by the listing agent
- Elementary: Union Street School
- Middle: Riverside Middle School
- High: Springfield High School
- District: Springfield
Source: PrimeMLS. This data may not be complete. We recommend contacting the local school district to confirm school assignments for this home.
Get pre-qualified for a loan
At Zillow Home Loans, we can pre-qualify you in as little as 5 minutes with no impact to your credit score.An equal housing lender. NMLS #10287.
