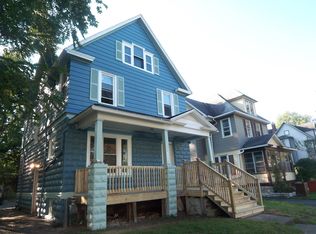Closed
$105,000
271 Cottage St, Rochester, NY 14611
3beds
1,351sqft
Single Family Residence
Built in 1900
3,920.4 Square Feet Lot
$135,500 Zestimate®
$78/sqft
$1,715 Estimated rent
Home value
$135,500
$117,000 - $154,000
$1,715/mo
Zestimate® history
Loading...
Owner options
Explore your selling options
What's special
Another Rockin' Rochester property offering. This delightful home offers unique character and charm, highlighted by its striking spiral staircase. The first floor features two bedrooms and a small bonus room that would make an ideal home office area, gorgeous white kitchen, bright living room and one updated full bath with ceramic tile and then another half bath as well! The spiral staircase leads to a loft-style second floor, perfect for a primary bedroom. A hidden traditional staircase also leads to the 2nd floor making it easy to bring furniture up & down. The partial attic and full basement provide plenty of storage space. The furnace, roof and water heater are less than 5 yrs. old. Vinyl siding, vinyl replacement windows and glass block windows- energy efficiency! Top all of that off with a brand driveway. You've found home! Delayed negotiations, Monday 10/7 at noon
Zillow last checked: 8 hours ago
Listing updated: December 20, 2024 at 10:52am
Listed by:
Colleen M. Bracci 585-719-3566,
RE/MAX Realty Group
Bought with:
Robert Piazza Palotto, 10311210084
High Falls Sotheby's International
Source: NYSAMLSs,MLS#: R1567932 Originating MLS: Rochester
Originating MLS: Rochester
Facts & features
Interior
Bedrooms & bathrooms
- Bedrooms: 3
- Bathrooms: 2
- Full bathrooms: 1
- 1/2 bathrooms: 1
- Main level bathrooms: 2
- Main level bedrooms: 2
Heating
- Gas, Forced Air
Appliances
- Included: Gas Water Heater
- Laundry: In Basement
Features
- Eat-in Kitchen, Separate/Formal Living Room, Bedroom on Main Level
- Flooring: Carpet, Luxury Vinyl, Varies
- Windows: Thermal Windows
- Basement: Full
- Has fireplace: No
Interior area
- Total structure area: 1,351
- Total interior livable area: 1,351 sqft
Property
Parking
- Parking features: No Garage, Driveway
Features
- Exterior features: Blacktop Driveway
Lot
- Size: 3,920 sqft
- Dimensions: 42 x 88
- Features: Near Public Transit, Rectangular, Rectangular Lot, Residential Lot
Details
- Parcel number: 26140013527000020160000000
- Special conditions: Standard
Construction
Type & style
- Home type: SingleFamily
- Architectural style: Cape Cod
- Property subtype: Single Family Residence
Materials
- Aluminum Siding, Steel Siding, PEX Plumbing
- Foundation: Block
- Roof: Asphalt
Condition
- Resale
- Year built: 1900
Utilities & green energy
- Electric: Circuit Breakers
- Sewer: Connected
- Water: Connected, Public
- Utilities for property: Cable Available, Sewer Connected, Water Connected
Community & neighborhood
Location
- Region: Rochester
- Subdivision: Thos Glavins
Other
Other facts
- Listing terms: Cash,Conventional,FHA,VA Loan
Price history
| Date | Event | Price |
|---|---|---|
| 11/22/2025 | Listing removed | $1,750$1/sqft |
Source: Zillow Rentals Report a problem | ||
| 11/3/2025 | Listed for rent | $1,750$1/sqft |
Source: Zillow Rentals Report a problem | ||
| 10/29/2024 | Listing removed | $1,750$1/sqft |
Source: Zillow Rentals Report a problem | ||
| 10/17/2024 | Sold | $105,000+31.3%$78/sqft |
Source: | ||
| 10/17/2024 | Listed for rent | $1,750+34.6%$1/sqft |
Source: Zillow Rentals Report a problem | ||
Public tax history
| Year | Property taxes | Tax assessment |
|---|---|---|
| 2024 | -- | $87,300 +121.6% |
| 2023 | -- | $39,400 |
| 2022 | -- | $39,400 |
Find assessor info on the county website
Neighborhood: Genesee - Jefferson
Nearby schools
GreatSchools rating
- 1/10School 19 Dr Charles T LunsfordGrades: PK-8Distance: 0.3 mi
- 6/10Rochester Early College International High SchoolGrades: 9-12Distance: 0.7 mi
- NAJoseph C Wilson Foundation AcademyGrades: K-8Distance: 0.7 mi
Schools provided by the listing agent
- District: Rochester
Source: NYSAMLSs. This data may not be complete. We recommend contacting the local school district to confirm school assignments for this home.
