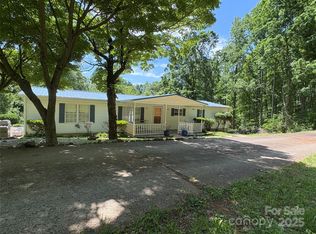Closed
$161,000
271 Coopers Gap Rd, Rutherfordton, NC 28139
3beds
1,291sqft
Single Family Residence
Built in 1952
2.75 Acres Lot
$200,200 Zestimate®
$125/sqft
$1,325 Estimated rent
Home value
$200,200
$182,000 - $220,000
$1,325/mo
Zestimate® history
Loading...
Owner options
Explore your selling options
What's special
Peaceful country setting with apprx 2.75 UNRESTRICTED acres! Plenty of space for outdoor activities and gardening. 3 bedrooms and 1 bath, fresh interior paint, metal roof. Bedrooms have beautiful original oak flooring. Washer/dryer convey. Central forced air oil furnace heat & window A/C units. Basement living area has propane wall heater with blower. Pull down stairs to floored attic space. Detached double carport. Workshop with electricity is 12x16 and also a smaller metal storage building. Public water, septic tank. Old well on property that is not in use. Conveniently located just a few minutes outside of Rutherfordton. Bring your dreams and TLC to create your Home Sweet Home!
Zillow last checked: 8 hours ago
Listing updated: September 01, 2023 at 06:01pm
Listing Provided by:
Sherry Reavis sherryreavis@gmail.com,
RE/MAX Journey
Bought with:
Carson Anderson
EXP Realty LLC
Source: Canopy MLS as distributed by MLS GRID,MLS#: 4057641
Facts & features
Interior
Bedrooms & bathrooms
- Bedrooms: 3
- Bathrooms: 1
- Full bathrooms: 1
- Main level bedrooms: 3
Primary bedroom
- Level: Main
Primary bedroom
- Level: Main
Den
- Level: Basement
Den
- Level: Basement
Kitchen
- Level: Basement
Kitchen
- Level: Basement
Laundry
- Level: Basement
Laundry
- Level: Basement
Living room
- Level: Main
Living room
- Level: Main
Heating
- Central, Forced Air, Oil
Cooling
- Window Unit(s)
Appliances
- Included: Dishwasher, Electric Range, Washer/Dryer
- Laundry: In Basement
Features
- Flooring: Carpet, Vinyl, Wood
- Basement: Exterior Entry,Interior Entry,Partially Finished,Storage Space
Interior area
- Total structure area: 784
- Total interior livable area: 1,291 sqft
- Finished area above ground: 784
- Finished area below ground: 507
Property
Parking
- Total spaces: 2
- Parking features: Detached Carport
- Carport spaces: 2
Features
- Levels: One
- Stories: 1
- Patio & porch: Covered, Front Porch, Rear Porch
Lot
- Size: 2.75 Acres
Details
- Additional structures: Outbuilding
- Parcel number: 1639008
- Zoning: None
- Special conditions: Standard
Construction
Type & style
- Home type: SingleFamily
- Architectural style: Bungalow
- Property subtype: Single Family Residence
Materials
- Other
- Roof: Metal
Condition
- New construction: No
- Year built: 1952
Utilities & green energy
- Sewer: Septic Installed
- Water: Public
Community & neighborhood
Location
- Region: Rutherfordton
- Subdivision: None
Other
Other facts
- Listing terms: Cash,Conventional,FHA,USDA Loan,VA Loan
- Road surface type: Gravel, Paved
Price history
| Date | Event | Price |
|---|---|---|
| 9/1/2023 | Sold | $161,000+0.6%$125/sqft |
Source: | ||
| 8/8/2023 | Listed for sale | $160,000$124/sqft |
Source: | ||
Public tax history
| Year | Property taxes | Tax assessment |
|---|---|---|
| 2024 | $930 +27.1% | $139,100 +32.6% |
| 2023 | $732 +160.5% | $104,900 +84% |
| 2022 | $281 +3.5% | $57,000 |
Find assessor info on the county website
Neighborhood: 28139
Nearby schools
GreatSchools rating
- 4/10Rutherfordton Elementary SchoolGrades: PK-5Distance: 4.2 mi
- 4/10R-S Middle SchoolGrades: 6-8Distance: 1.1 mi
- 4/10R-S Central High SchoolGrades: 9-12Distance: 1.5 mi
Get pre-qualified for a loan
At Zillow Home Loans, we can pre-qualify you in as little as 5 minutes with no impact to your credit score.An equal housing lender. NMLS #10287.
