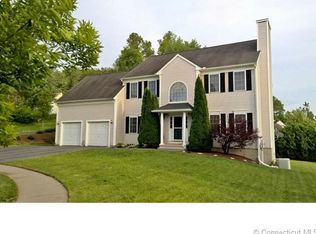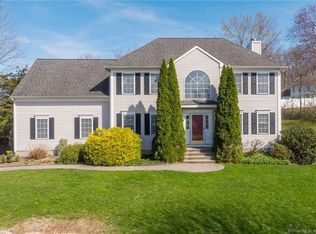Sold for $590,000 on 04/26/24
$590,000
271 Congdon Street, Middletown, CT 06457
4beds
2,768sqft
Single Family Residence
Built in 2001
0.81 Acres Lot
$647,300 Zestimate®
$213/sqft
$3,402 Estimated rent
Home value
$647,300
$596,000 - $706,000
$3,402/mo
Zestimate® history
Loading...
Owner options
Explore your selling options
What's special
*Offer Deadline due 3/5 by 12pm* Nestled at the end of a cul-de-sac, this 4-bed, 2.5 bath colonial is a must see! The double-story foyer sets the tone for the home's elegant ambiance. The main entrance leads to a stunning, spacious eat-in kitchen. The large island serves as a focal point for entertaining, meal prep & good conversation. Beautiful custom wood cabinets & SS appliances are sure to delight any culinary enthusiast! A convenient mudroom connects the garage to the heart-of-the-home kitchen! Main level showcases a formal dining room and an open-to-kitchen living room with a wood-burning fireplace & large windows, filling the space with warmth & natural light. A family room completes the open floor plan. Sliding glass doors lead to a spacious deck overlooking flower gardens meticulously set to bloom throughout the seasons. A perfect area for hosting or enjoying your morning coffee. A critter proof vegetable garden is protected by above and under- ground fencing. Upstairs, the primary bedroom retreat has a walk-in closet and a private full bath for ultimate relaxation. An extra closet is added for convenience. Attached finished bonus room provides for an office, nursery or gym. This home has versatility & flexibility to accommodate your needs. The finished, fully carpeted basement provides a cozy haven. Thoughtfully designed, the basement includes a 300-bottle wine cellar, laundry room, work room & more storage! Don’t miss the opportunity to make this your dream hom
Zillow last checked: 8 hours ago
Listing updated: October 01, 2024 at 02:30am
Listed by:
Wendy L. Doyle 860-372-9465,
Century 21 Clemens Group 860-563-0021
Bought with:
Rob Giuffria, REB.0791336
Tea Leaf Realty
Source: Smart MLS,MLS#: 24000151
Facts & features
Interior
Bedrooms & bathrooms
- Bedrooms: 4
- Bathrooms: 3
- Full bathrooms: 2
- 1/2 bathrooms: 1
Primary bedroom
- Features: Full Bath, Stall Shower, Whirlpool Tub, Walk-In Closet(s), Wall/Wall Carpet
- Level: Upper
Bedroom
- Level: Upper
Bedroom
- Level: Upper
Bedroom
- Level: Upper
Dining room
- Level: Main
Kitchen
- Features: Breakfast Nook, Quartz Counters, Double-Sink, Eating Space, Kitchen Island, Hardwood Floor
- Level: Main
Living room
- Features: Fireplace, Sliders, Wall/Wall Carpet
- Level: Main
Heating
- Forced Air, Natural Gas
Cooling
- Central Air
Appliances
- Included: Gas Cooktop, Oven, Microwave, Range Hood, Refrigerator, Dishwasher, Disposal, Water Heater
- Laundry: Lower Level, Mud Room
Features
- Open Floorplan, Entrance Foyer, Sound System, Smart Thermostat
- Doors: Storm Door(s)
- Basement: Full,Finished
- Attic: None
- Number of fireplaces: 1
Interior area
- Total structure area: 2,768
- Total interior livable area: 2,768 sqft
- Finished area above ground: 2,768
Property
Parking
- Total spaces: 2
- Parking features: Attached
- Attached garage spaces: 2
Features
- Patio & porch: Deck
- Exterior features: Garden
Lot
- Size: 0.81 Acres
- Features: Cul-De-Sac
Details
- Parcel number: 2393166
- Zoning: R-15
Construction
Type & style
- Home type: SingleFamily
- Architectural style: Colonial
- Property subtype: Single Family Residence
Materials
- Vinyl Siding
- Foundation: Concrete Perimeter
- Roof: Asphalt
Condition
- New construction: No
- Year built: 2001
Utilities & green energy
- Sewer: Public Sewer
- Water: Public
Green energy
- Energy efficient items: Thermostat, Doors
Community & neighborhood
Location
- Region: Middletown
Price history
| Date | Event | Price |
|---|---|---|
| 4/26/2024 | Sold | $590,000+1.7%$213/sqft |
Source: | ||
| 3/7/2024 | Pending sale | $579,900$210/sqft |
Source: | ||
| 3/1/2024 | Listed for sale | $579,900+95.3%$210/sqft |
Source: | ||
| 11/19/2001 | Sold | $296,900$107/sqft |
Source: Public Record | ||
Public tax history
| Year | Property taxes | Tax assessment |
|---|---|---|
| 2025 | $12,458 +5.7% | $320,250 |
| 2024 | $11,785 +4.8% | $320,250 |
| 2023 | $11,241 +6.4% | $320,250 +33.3% |
Find assessor info on the county website
Neighborhood: 06457
Nearby schools
GreatSchools rating
- NAKeigwin Middle SchoolGrades: 6Distance: 0.5 mi
- 4/10Middletown High SchoolGrades: 9-12Distance: 0.3 mi
- 3/10Spencer SchoolGrades: PK-5Distance: 0.7 mi
Schools provided by the listing agent
- High: Middletown
Source: Smart MLS. This data may not be complete. We recommend contacting the local school district to confirm school assignments for this home.

Get pre-qualified for a loan
At Zillow Home Loans, we can pre-qualify you in as little as 5 minutes with no impact to your credit score.An equal housing lender. NMLS #10287.
Sell for more on Zillow
Get a free Zillow Showcase℠ listing and you could sell for .
$647,300
2% more+ $12,946
With Zillow Showcase(estimated)
$660,246
