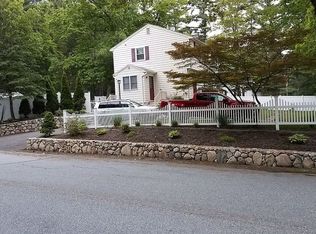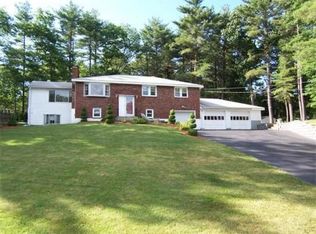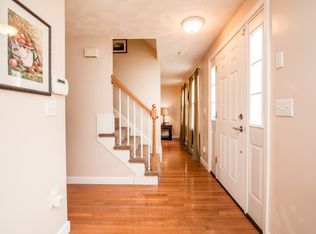Are you looking for a charming home that is full of character, updated, crisp and well maintained? Your search is over! You will find all that and more in this sun-filled Bungalow that sits back off the road. High ceilings and hardwood floors throughout these spacious rooms. The kitchen features a large island, stainless appliances and a walk-in pantry, formal dining room with built-in hutch. Updated bathroom. The heated, tiled sun room overlooks the deck and yard. Master bedroom has a cathedral ceiling, ceiling fan and a large walk-in closet. There is a play room with a skylight and, new Berber carpet off the second bedroom. Need more room? The basement has high ceilings, new windows and a new bulkhead, perfect for storage or an exercise area. Large detached garage with electricity and plenty of storage. The yard is private and spacious, great for barbecues or relax by the fire pit. Conveniently located outside the town center, shops, library, restaurants and highways.
This property is off market, which means it's not currently listed for sale or rent on Zillow. This may be different from what's available on other websites or public sources.


