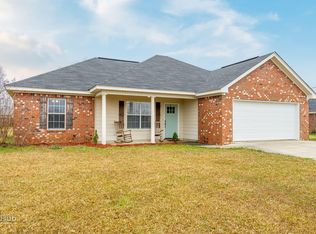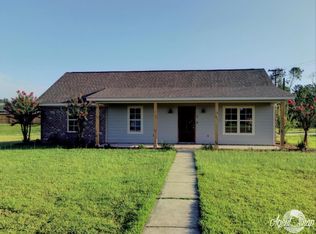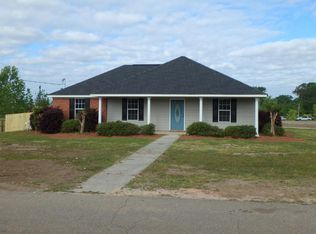Sold on 09/18/23
Price Unknown
271 Collins Rd, Petal, MS 39465
3beds
1,277sqft
Single Family Residence, Residential
Built in 2014
0.34 Acres Lot
$231,200 Zestimate®
$--/sqft
$1,479 Estimated rent
Home value
$231,200
$220,000 - $243,000
$1,479/mo
Zestimate® history
Loading...
Owner options
Explore your selling options
What's special
Conveniently located Cottage built by Richard Hiatt and loved by its owner! Efficient and tidy with spacious rooms and functional layout. Master bath is handicap friendly with zero-entry shower. Enjoy the large, fenced back yard with a storage shed and covered back porch with extended patio. Location is fantastic with only a short walk or bike ride to Petal City Park, tennis, playground, YMCA, and other amenities. Easy commutes via the Gandy Parkway or East Hardy to downtown Hattiesburg.
Zillow last checked: 8 hours ago
Listing updated: August 30, 2024 at 09:51pm
Listed by:
Adam P. Watkins 601-545-3900,
The All-Star Team Inc
Bought with:
RE/MAX Real Estate Partners
Source: HSMLS,MLS#: 134721
Facts & features
Interior
Bedrooms & bathrooms
- Bedrooms: 3
- Bathrooms: 2
- Full bathrooms: 2
Bedroom 1
- Description: Carpet, spacious walk-in closet, ceiling fan
- Level: First
Bedroom 2
- Description: Carpet, neutral colors, ceiling fan
- Level: First
Bedroom 3
- Description: Carpet, neutral colors, ceiling fan
- Level: First
Bathroom 1
- Description: Zero entry shower, dual sinks, ceramic flooring
- Level: First
Bathroom 2
- Description: Tub/shower, ceramic tile
- Level: First
Dining room
- Description: Open concept, access to back patio
- Level: First
Great room
- Description: Open concept, vaulted ceiling, wood floors
- Level: First
Kitchen
- Description: Eating bar, open to Great Room & Dining, Pantry
- Level: First
Utility room
- Description: Built-in cabinets, off garage
- Level: First
Cooling
- Central Air
Appliances
- Included: Ceramic Tl Cntr Tops
Features
- Ceiling Fan(s), Raised Ceilings, See Remarks, Walk-In Closet(s), High Ceilings
- Flooring: Vinyl, Ceramic Tile, Carpet
- Windows: Thermopane Windows
- Has fireplace: No
Interior area
- Total structure area: 1,277
- Total interior livable area: 1,277 sqft
Property
Parking
- Parking features: Driveway, Paved, Garage with door
- Has uncovered spaces: Yes
Accessibility
- Accessibility features: Zero Entry Showers, First Floor Master Bedroom
Features
- Levels: One
- Stories: 1
- Patio & porch: Patio, Covered
- Exterior features: Storage
- Fencing: Fenced
Lot
- Size: 0.34 Acres
- Dimensions: 95.01' x 154.07' x 95.01' x 154.07'
- Features: Level, Subdivision
Details
- Parcel number: 3030H0103701
Construction
Type & style
- Home type: SingleFamily
- Property subtype: Single Family Residence, Residential
Materials
- Brick Veneer
- Foundation: Slab
- Roof: Architectural
Condition
- Year built: 2014
Utilities & green energy
- Sewer: Public Sewer
- Water: Public
Community & neighborhood
Security
- Security features: Smoke Detector(s)
Location
- Region: Petal
- Subdivision: Hollow Run
Price history
| Date | Event | Price |
|---|---|---|
| 9/18/2023 | Sold | -- |
Source: | ||
| 8/22/2023 | Contingent | $220,000$172/sqft |
Source: | ||
| 8/22/2023 | Pending sale | $220,000+2.3%$172/sqft |
Source: | ||
| 8/21/2023 | Pending sale | $215,000$168/sqft |
Source: | ||
| 8/18/2023 | Listed for sale | $215,000$168/sqft |
Source: | ||
Public tax history
| Year | Property taxes | Tax assessment |
|---|---|---|
| 2024 | $1,940 -33.8% | $12,699 -27.2% |
| 2023 | $2,930 -2% | $17,455 |
| 2022 | $2,991 -0.5% | $17,455 |
Find assessor info on the county website
Neighborhood: 39465
Nearby schools
GreatSchools rating
- 8/10Petal Upper Elementary SchoolGrades: 5-6Distance: 0.5 mi
- 9/10Petal Middle SchoolGrades: 7-8Distance: 0.9 mi
- 10/10Petal High SchoolGrades: 9-12Distance: 2.8 mi


