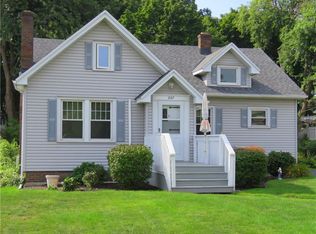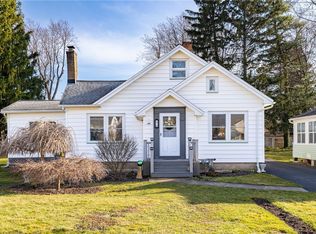Closed
$315,000
271 Colebourne Rd, Rochester, NY 14609
3beds
1,604sqft
Single Family Residence
Built in 1937
9,500.44 Square Feet Lot
$-- Zestimate®
$196/sqft
$2,219 Estimated rent
Home value
Not available
Estimated sales range
Not available
$2,219/mo
Zestimate® history
Loading...
Owner options
Explore your selling options
What's special
Desirable low traffic dead end street in North Winton village on a park like setting.
All new eat-in kitchen with premium cabinets and counter and backsplash and new stainless steel appliances included.
Updated first floor full bath plus all new second floor full bath. Both with built-in bluetooth speakers!
The second floor can be used as a master bedroom suite with a new full bath and a huge must-see custom walk-in closet, plus additional unfinished attic space.
Sweet 3 season enclosed porch with all new windows.
Large finished area in basement with second kitchen not included in the square footage. With some additional unfinished area.
Modern high efficiency AC-able furnace. Glass block windows.
Hardwoods. Wainscoting. Pocket door.
90%+ new electrical wiring throughout plus new circuit breaker panel - and modern LED fixtures throughout.
Easy maintenance vinyl siding. 10-ish year old extra deep garage with power opener. Partially fenced back yard.
Washer and dryer also included.
Delayed negotiations begin Thursday May 30 at noon.
Zillow last checked: 8 hours ago
Listing updated: July 06, 2024 at 12:28pm
Listed by:
Dave Baxter 585-563-2322,
Dave Baxter Realty
Bought with:
Melissa Belpanno, 10401301000
Keller Williams Realty Greater Rochester
Source: NYSAMLSs,MLS#: R1539704 Originating MLS: Rochester
Originating MLS: Rochester
Facts & features
Interior
Bedrooms & bathrooms
- Bedrooms: 3
- Bathrooms: 2
- Full bathrooms: 2
- Main level bathrooms: 1
- Main level bedrooms: 2
Heating
- Gas, Forced Air
Appliances
- Included: Dryer, Free-Standing Range, Gas Water Heater, Microwave, Oven, Refrigerator, Washer, Humidifier
Features
- Breakfast Bar, Ceiling Fan(s), Separate/Formal Dining Room, Entrance Foyer, Eat-in Kitchen, Separate/Formal Living Room, Home Office, Second Kitchen, Bedroom on Main Level, Bath in Primary Bedroom, Programmable Thermostat
- Flooring: Carpet, Hardwood, Luxury Vinyl, Varies
- Windows: Thermal Windows
- Basement: Full,Finished,Partially Finished
- Has fireplace: No
Interior area
- Total structure area: 1,604
- Total interior livable area: 1,604 sqft
Property
Parking
- Total spaces: 1.5
- Parking features: Detached, Electricity, Garage
- Garage spaces: 1.5
Features
- Exterior features: Blacktop Driveway, Fence
- Fencing: Partial
Lot
- Size: 9,500 sqft
- Dimensions: 50 x 190
- Features: Rectangular, Rectangular Lot, Residential Lot
Details
- Parcel number: 26140010759000020200000000
- Special conditions: Standard
Construction
Type & style
- Home type: SingleFamily
- Architectural style: Cape Cod
- Property subtype: Single Family Residence
Materials
- Vinyl Siding, Copper Plumbing
- Foundation: Block
- Roof: Asphalt
Condition
- Resale
- Year built: 1937
Utilities & green energy
- Electric: Circuit Breakers
- Sewer: Connected
- Water: Connected, Public
- Utilities for property: Cable Available, High Speed Internet Available, Sewer Connected, Water Connected
Community & neighborhood
Location
- Region: Rochester
- Subdivision: Quackenbush
Other
Other facts
- Listing terms: Cash,Conventional
Price history
| Date | Event | Price |
|---|---|---|
| 7/1/2024 | Sold | $315,000+31.3%$196/sqft |
Source: | ||
| 6/3/2024 | Pending sale | $239,900$150/sqft |
Source: | ||
| 5/23/2024 | Listed for sale | $239,900+94.3%$150/sqft |
Source: | ||
| 2/14/2022 | Sold | $123,500-30.6%$77/sqft |
Source: | ||
| 12/23/2021 | Pending sale | $178,000$111/sqft |
Source: | ||
Public tax history
| Year | Property taxes | Tax assessment |
|---|---|---|
| 2024 | -- | $237,400 +68.8% |
| 2023 | -- | $140,600 |
| 2022 | -- | $140,600 |
Find assessor info on the county website
Neighborhood: Browncroft
Nearby schools
GreatSchools rating
- 2/10School 52 Frank Fowler DowGrades: PK-6Distance: 0.5 mi
- 3/10East Lower SchoolGrades: 6-8Distance: 1.1 mi
- 2/10East High SchoolGrades: 9-12Distance: 1.1 mi
Schools provided by the listing agent
- District: Rochester
Source: NYSAMLSs. This data may not be complete. We recommend contacting the local school district to confirm school assignments for this home.

