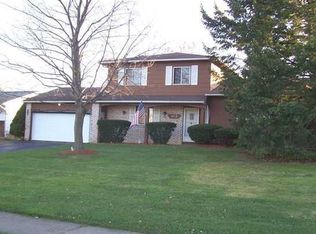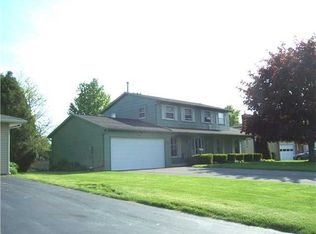Pack your bags and move in. Completely Updated New 6months old Stainless Appliances, Maple Custom Cabinets with pull outs and solid surface countertops. Gleaming Hardwoods throughout. Family room with Gas Fireplace, Renovated Bath, New partially finished Basement with 1/2 Bath, needs flooring. New Washer and Dryer with 1st Flr hook-up alternative, in basement now. All Mechanics updated, Roof, Furnace & A/C. Lovely Private Yard. A place to call Home.
This property is off market, which means it's not currently listed for sale or rent on Zillow. This may be different from what's available on other websites or public sources.

