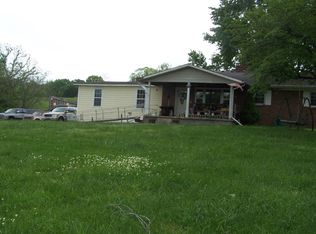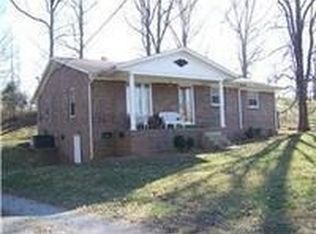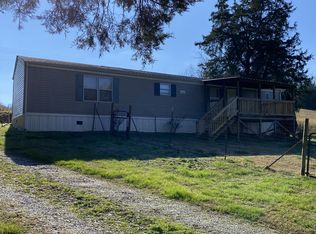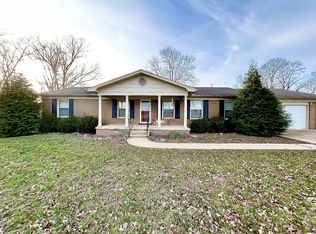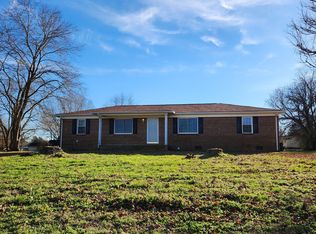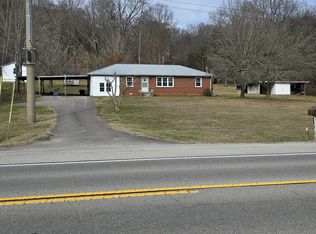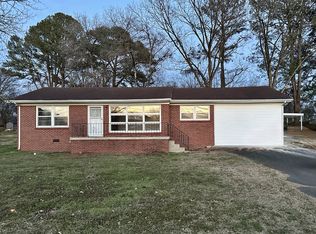Cute as a button!! Three bedrooms, 2 bath home on .71 acres minutes from town. Family room is open & has a 12 ft vaulted ceiling. Kitchen has granite counter tops, tile back splash and spacious walk-in pantry. Primary bathroom has a tile shower with glass enclosure, granite counter tops, & walk-in spacious closet. Home is being sold as a short sale & could require longer closing time. Bring your best offer! Tankless electric water heater, high speed internet available! Home was built in 2023 and closed in January 2024.
Under contract - showing
$270,000
271 Chicken Creek Rd, Pulaski, TN 38478
3beds
1,294sqft
Est.:
Single Family Residence, Residential
Built in 2024
0.75 Acres Lot
$-- Zestimate®
$209/sqft
$-- HOA
What's special
Spacious walk-in pantryTile back splashWalk-in spacious closetGranite counter tops
- 368 days |
- 38 |
- 1 |
Zillow last checked: 8 hours ago
Listing updated: September 10, 2025 at 06:44am
Listing Provided by:
Nancy McMillan 931-638-2221,
First Realty Group 931-363-2644
Source: RealTracs MLS as distributed by MLS GRID,MLS#: 2781063
Facts & features
Interior
Bedrooms & bathrooms
- Bedrooms: 3
- Bathrooms: 2
- Full bathrooms: 2
- Main level bedrooms: 3
Heating
- Central, Dual, Electric
Cooling
- Central Air, Dual, Electric
Appliances
- Included: Electric Oven, Electric Range, Dishwasher, Microwave, Stainless Steel Appliance(s)
- Laundry: Electric Dryer Hookup, Washer Hookup
Features
- Ceiling Fan(s), Open Floorplan, Pantry, Walk-In Closet(s), High Speed Internet
- Flooring: Laminate
- Basement: None,Crawl Space
Interior area
- Total structure area: 1,294
- Total interior livable area: 1,294 sqft
- Finished area above ground: 1,294
Property
Parking
- Total spaces: 1
- Parking features: Garage Door Opener, Garage Faces Front
- Attached garage spaces: 1
Features
- Levels: One
- Stories: 1
- Patio & porch: Patio, Covered, Porch
Lot
- Size: 0.75 Acres
Details
- Parcel number: 09604201000
- Special conditions: Short Sale
- Other equipment: Air Purifier
Construction
Type & style
- Home type: SingleFamily
- Architectural style: Ranch
- Property subtype: Single Family Residence, Residential
Materials
- Vinyl Siding
- Roof: Asphalt
Condition
- New construction: No
- Year built: 2024
Utilities & green energy
- Sewer: Septic Tank
- Water: Private
- Utilities for property: Electricity Available, Water Available
Community & HOA
Community
- Security: Smoke Detector(s)
HOA
- Has HOA: No
Location
- Region: Pulaski
Financial & listing details
- Price per square foot: $209/sqft
- Tax assessed value: $229,700
- Annual tax amount: $957
- Date on market: 1/26/2025
- Electric utility on property: Yes
Estimated market value
Not available
Estimated sales range
Not available
Not available
Price history
Price history
| Date | Event | Price |
|---|---|---|
| 9/10/2025 | Contingent | $270,000$209/sqft |
Source: | ||
| 8/22/2025 | Listed for sale | $270,000-6.9%$209/sqft |
Source: | ||
| 6/19/2025 | Contingent | $289,900$224/sqft |
Source: | ||
| 1/26/2025 | Listed for sale | $289,900+2.4%$224/sqft |
Source: | ||
| 1/12/2024 | Sold | $283,147+3%$219/sqft |
Source: | ||
Public tax history
Public tax history
| Year | Property taxes | Tax assessment |
|---|---|---|
| 2025 | $1,324 +16.8% | $57,425 +0.6% |
| 2024 | $1,134 | $57,075 |
Find assessor info on the county website
BuyAbility℠ payment
Est. payment
$1,500/mo
Principal & interest
$1299
Property taxes
$106
Home insurance
$95
Climate risks
Neighborhood: 38478
Nearby schools
GreatSchools rating
- NAPulaski Elementary SchoolGrades: PK-2Distance: 2.5 mi
- 5/10Bridgeforth Middle SchoolGrades: 6-8Distance: 2.9 mi
- 4/10Giles Co High SchoolGrades: 9-12Distance: 2.2 mi
Schools provided by the listing agent
- Elementary: Southside Elementary
- Middle: Bridgeforth Middle School
- High: Giles Co High School
Source: RealTracs MLS as distributed by MLS GRID. This data may not be complete. We recommend contacting the local school district to confirm school assignments for this home.
- Loading
