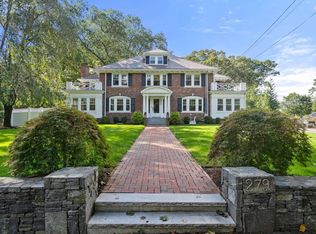Fully restored historically significant home in the heart of West Newton Hill on almost 3/4 of an acre. This property was revived to its original glory through an elaborate and impeccable renovation in 2016/2017. Starting with its privately gated entry off of chestnut street, this fully fenced in property has a warm and inviting curb appeal, highlighted by its porte cochere and stone pillars. The winding driveway opens up in the back to a large parking area for 5-6 cars and a detached 2 car garage. The grounds are well segmented with 2 distinct yard areas, a lovely secluded patio with a hot tub, direct piped gas grill, outdoor TV and access to an adjacent 3 season porch. The home's interior has a well thought out and functional layout that is ideal for today's lifestyle. Walk into a striking foyer with custom millwork and a grand staircase, large coat closet and powder room. The formal living and dining rooms have grand scale, original millwork including leaded windows, and 2 sets of virtually floor to ceiling french doors. A large butler's pantry connects the dining room and kitchen and has a sink, sub zero beverage center and ample storage. The open concept Kitchen and Family room are magnificent with 3 exposures, custom built ins and a large dining banquette and breakfast bar. The chef's kitchen has a 6 burner/double oven Wolf range, Sub Zero Fridge, pantry cabinet and epic full wall herringbone tile back splash. There is an additional office/den on the main level with custom built in book shelves and glass display cases. The 2nd level has 4 bedrooms and 3 baths (2 en suite), including a charming bedroom with arched window overlooking the large back yard. The master suite has 2 walk in closets and a 5 piece bath with steam shower and soaking tub. Large laundry room with sink and plenty of storage. The fully finished lower level has 2 play rooms, an in law suite with kitchenette, full bath, a home fitness room, ample storage, and mudroom with heated floor, and built in benches/storage that has a direct walk out the patio. The garage has a work bench, adequate storage and can fit 2 cars. There is private entry to a super efficient additional guest suite with 3/4 bath, heated floor, central HVAC, and a kitchenette/wet bar.
This property is off market, which means it's not currently listed for sale or rent on Zillow. This may be different from what's available on other websites or public sources.
