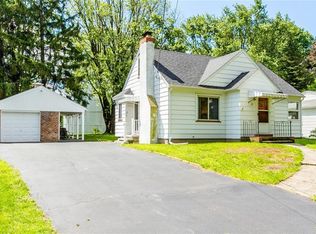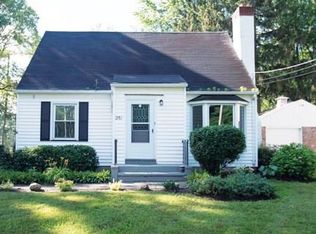Closed
$235,000
271 Chestnut Ridge Rd, Rochester, NY 14624
4beds
1,364sqft
Single Family Residence
Built in 1951
0.32 Acres Lot
$-- Zestimate®
$172/sqft
$2,378 Estimated rent
Home value
Not available
Estimated sales range
Not available
$2,378/mo
Zestimate® history
Loading...
Owner options
Explore your selling options
What's special
Adorable and affordable 4-bed Cape in the heart of Gates-Chili School District! Inviting, well landscaped front entry opens to spacious living room with fresh wall-to-wall carpet and attractive fireplace. Light and bright kitchen offers plenty of cabinet and counterspace, and dining offers plenty of room for family and guests. Sliding glass door overlooks the private backyard and deck, which offer a great place to relax or host your next cookout. Updated main bath has custom tiled shower with new toilet, medicine cabinet and light fixtures. Bonus partially finished basement makes a great spot for a family room, home gym, or office. Recent updates include 2020 furnace and central AC, and 2025 hot water tank. Located conveniently close to Chili Center, I490, restaurants, shopping, county parks, and all that Town of Chili has to offer! Delayed negotiations until Mon 9/15 at 8pm.
Zillow last checked: 8 hours ago
Listing updated: November 08, 2025 at 04:46am
Listed by:
Matthew Tole matthewtole@howardhanna.com,
Howard Hanna
Bought with:
William P. Parkhurst, 30PA0624050
Howard Hanna
Source: NYSAMLSs,MLS#: R1636778 Originating MLS: Rochester
Originating MLS: Rochester
Facts & features
Interior
Bedrooms & bathrooms
- Bedrooms: 4
- Bathrooms: 2
- Full bathrooms: 1
- 1/2 bathrooms: 1
- Main level bathrooms: 1
- Main level bedrooms: 2
Bedroom 1
- Level: First
Bedroom 2
- Level: First
Bedroom 3
- Level: Second
Bedroom 4
- Level: Second
Heating
- Gas, Forced Air
Cooling
- Central Air
Appliances
- Included: Dryer, Dishwasher, Exhaust Fan, Disposal, Gas Oven, Gas Range, Gas Water Heater, Refrigerator, Range Hood, Washer
- Laundry: In Basement, Main Level
Features
- Ceiling Fan(s), Separate/Formal Dining Room, Eat-in Kitchen, Separate/Formal Living Room, Sliding Glass Door(s), Bedroom on Main Level, Main Level Primary, Programmable Thermostat
- Flooring: Carpet, Ceramic Tile, Hardwood, Luxury Vinyl, Varies
- Doors: Sliding Doors
- Windows: Thermal Windows
- Basement: Full,Partially Finished,Sump Pump
- Has fireplace: No
Interior area
- Total structure area: 1,364
- Total interior livable area: 1,364 sqft
Property
Parking
- Total spaces: 1.5
- Parking features: Attached, Garage, Driveway, Garage Door Opener
- Attached garage spaces: 1.5
Features
- Levels: Two
- Stories: 2
- Patio & porch: Deck
- Exterior features: Blacktop Driveway, Deck
Lot
- Size: 0.32 Acres
- Dimensions: 70 x 200
- Features: Rectangular, Rectangular Lot, Residential Lot
Details
- Parcel number: 2622001331700001085000
- Special conditions: Standard,Trust
Construction
Type & style
- Home type: SingleFamily
- Architectural style: Cape Cod
- Property subtype: Single Family Residence
Materials
- Vinyl Siding, Copper Plumbing
- Foundation: Block
- Roof: Asphalt,Shingle
Condition
- Resale
- Year built: 1951
Utilities & green energy
- Electric: Circuit Breakers
- Sewer: Connected
- Water: Connected, Public
- Utilities for property: Cable Available, High Speed Internet Available, Sewer Connected, Water Connected
Community & neighborhood
Location
- Region: Rochester
Other
Other facts
- Listing terms: Cash,Conventional,FHA,VA Loan
Price history
| Date | Event | Price |
|---|---|---|
| 11/3/2025 | Sold | $235,000+17.6%$172/sqft |
Source: | ||
| 9/17/2025 | Pending sale | $199,900$147/sqft |
Source: | ||
| 9/9/2025 | Listed for sale | $199,900$147/sqft |
Source: | ||
Public tax history
| Year | Property taxes | Tax assessment |
|---|---|---|
| 2024 | -- | $202,000 +57.6% |
| 2023 | -- | $128,200 |
| 2022 | -- | $128,200 |
Find assessor info on the county website
Neighborhood: 14624
Nearby schools
GreatSchools rating
- 7/10Florence Brasser SchoolGrades: K-5Distance: 1.1 mi
- 5/10Gates Chili Middle SchoolGrades: 6-8Distance: 3.5 mi
- 5/10Gates Chili High SchoolGrades: 9-12Distance: 3.5 mi
Schools provided by the listing agent
- District: Gates Chili
Source: NYSAMLSs. This data may not be complete. We recommend contacting the local school district to confirm school assignments for this home.

