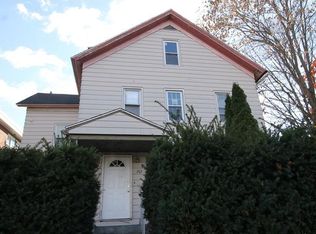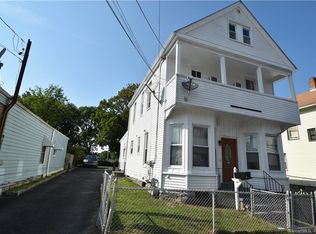Sold for $439,000 on 10/25/23
$439,000
271 Charles Street, Bridgeport, CT 06606
4beds
3,181sqft
Single Family Residence
Built in 2021
4,791.6 Square Feet Lot
$642,200 Zestimate®
$138/sqft
$4,990 Estimated rent
Maximize your home sale
Get more eyes on your listing so you can sell faster and for more.
Home value
$642,200
$610,000 - $681,000
$4,990/mo
Zestimate® history
Loading...
Owner options
Explore your selling options
What's special
Charming new colonial home built in 2021. Step onto the inviting and spacious open-concept living and dining area illuminated by an abundance of natural light. The modern kitchen boasts stainless steel appliances, granite countertops, backsplash, functional island/ breakfast area, generously sized pantry. Adding to the convenience of the first floor, there is also a half bathroom. Through the French doors, you'll find a deck that offers outdoor access. The master suite features hardwood floors, recessed lights, a full bath, and a walk-in closet. Three additional bedrooms with another full bathroom. The laundry room features a new top the line washer and dryer. The finished basement and two-car garage offer ample space. Unpack and settle into this beautiful new home, everything is brand new and all set for an easy move. Outside, the deck opens to a fenced backyard. Commuters will appreciate the location close to i-95 and highways connectors. Enjoy proximity to parks, shops, restaurants and more. This residence achieves an ideal blend of comfort and practicality.
Zillow last checked: 8 hours ago
Listing updated: October 25, 2023 at 02:10pm
Listed by:
Navarro Team at Keller Williams Realty,
Emiliano Navarro 203-803-0932,
Keller Williams Realty 203-429-4020
Bought with:
Pape Y. Ndao, RES.0817156
RE/MAX Right Choice
Source: Smart MLS,MLS#: 170593140
Facts & features
Interior
Bedrooms & bathrooms
- Bedrooms: 4
- Bathrooms: 3
- Full bathrooms: 2
- 1/2 bathrooms: 1
Primary bedroom
- Features: Full Bath, Walk-In Closet(s), Hardwood Floor
- Level: Upper
Bedroom
- Features: Hardwood Floor
- Level: Upper
Bedroom
- Features: Hardwood Floor
- Level: Upper
Bedroom
- Features: Hardwood Floor
- Level: Upper
Dining room
- Features: French Doors
- Level: Main
Kitchen
- Features: Balcony/Deck, Granite Counters, French Doors, Kitchen Island, Pantry
- Level: Main
Living room
- Level: Main
Heating
- Forced Air, Natural Gas
Cooling
- Central Air, Zoned
Appliances
- Included: Gas Range, Microwave, Refrigerator, Dishwasher, Washer, Dryer, Tankless Water Heater
Features
- Wired for Data, Open Floorplan, Smart Thermostat
- Doors: French Doors
- Basement: Partial,Finished,Interior Entry,Garage Access
- Attic: Pull Down Stairs,Storage
- Has fireplace: No
Interior area
- Total structure area: 3,181
- Total interior livable area: 3,181 sqft
- Finished area above ground: 2,414
- Finished area below ground: 767
Property
Parking
- Total spaces: 2
- Parking features: Attached, Shared Driveway, Paved
- Attached garage spaces: 2
- Has uncovered spaces: Yes
Features
- Patio & porch: Deck, Porch
- Fencing: Partial,Privacy
- Waterfront features: Beach Access
Lot
- Size: 4,791 sqft
Details
- Parcel number: 22437
- Zoning: RC
Construction
Type & style
- Home type: SingleFamily
- Architectural style: Colonial
- Property subtype: Single Family Residence
Materials
- Vinyl Siding
- Foundation: Concrete Perimeter
- Roof: Asphalt
Condition
- New construction: No
- Year built: 2021
Utilities & green energy
- Sewer: Public Sewer
- Water: Public
Community & neighborhood
Security
- Security features: Security System
Community
- Community features: Golf, Health Club, Medical Facilities, Park, Public Rec Facilities, Near Public Transport, Shopping/Mall
Location
- Region: Bridgeport
- Subdivision: North End
Price history
| Date | Event | Price |
|---|---|---|
| 10/25/2023 | Sold | $439,000$138/sqft |
Source: | ||
| 9/19/2023 | Contingent | $439,000$138/sqft |
Source: | ||
| 9/8/2023 | Price change | $439,000-4.6%$138/sqft |
Source: | ||
| 8/30/2023 | Listed for sale | $460,000+7%$145/sqft |
Source: | ||
| 6/18/2021 | Sold | $430,000-9.5%$135/sqft |
Source: | ||
Public tax history
Tax history is unavailable.
Neighborhood: Brooklawn/ St. Vincent's
Nearby schools
GreatSchools rating
- 2/10Read SchoolGrades: PK-8Distance: 0.6 mi
- 1/10Central High SchoolGrades: 9-12Distance: 0.4 mi
- 4/10Classical Studies AcademyGrades: PK-8Distance: 1.1 mi

Get pre-qualified for a loan
At Zillow Home Loans, we can pre-qualify you in as little as 5 minutes with no impact to your credit score.An equal housing lender. NMLS #10287.
Sell for more on Zillow
Get a free Zillow Showcase℠ listing and you could sell for .
$642,200
2% more+ $12,844
With Zillow Showcase(estimated)
$655,044
