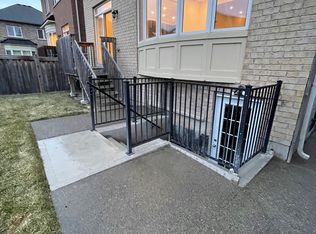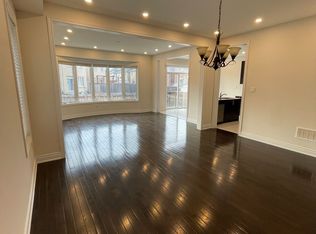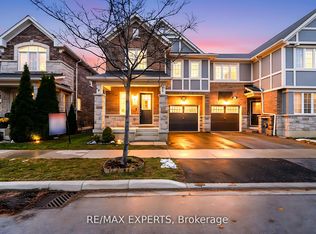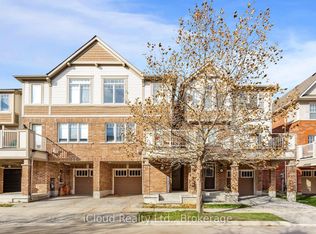Welcome to 271 Cedar Hedge Rd! Being right beside Cedar Hedge park is the best way to get to know your neighbours and feel part of the local community. It's also a 4 minute drive from the 401. The exterior of the home has been professionally finished with a mix of interlocking stone, river rock, armor stone and greenery. You are greeted with a huge flagstone capped porch and upon entry your eyes will gravitate towards the hand scraped hardwood floors. The kids playroom is great for young families but can be easily turned into a formal dining room or home office. The huge open concept living room and kitchen is the perfect area to entertain. The kitchen was recently updated and features extended cabinets, quartz countertop, seemless hardwood flooring, pot lights, under mount sink/faucet, backsplash and feature wall. Making your way upstairs you will find yourself in the loft that currently is being used as an office with a Murphy bed and can be easily turned into a 4th bedroom. There are 2 full bathrooms, laundry room and 3 bedrooms upstairs. The huge master bedroom has a large walk in closet and an ensuite with an upgraded shower enclosure. This move in ready home has been lovingly maintained and updated. Come see it for yourself!
This property is off market, which means it's not currently listed for sale or rent on Zillow. This may be different from what's available on other websites or public sources.



