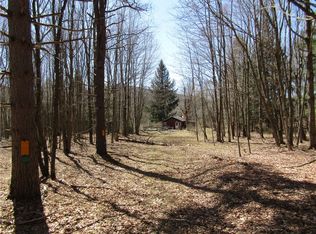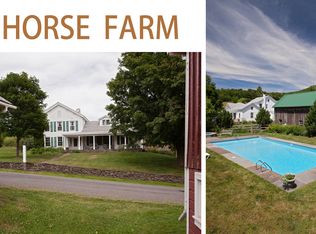Closed
$1,145,700
271 Cartwright Rd, Denver, NY 12421
3beds
3,200sqft
Farm, Single Family Residence
Built in 1865
89.6 Acres Lot
$-- Zestimate®
$358/sqft
$4,409 Estimated rent
Home value
Not available
Estimated sales range
Not available
$4,409/mo
Zestimate® history
Loading...
Owner options
Explore your selling options
What's special
Welcome to The Cartwright Farm, a breathtaking 89.6-acre estate where rolling farmland meets panoramic views, creating a serene retreat like no other. At its heart stands an impeccably restored 1863 farmhouse with 3 bedrooms and 2.5 bathrooms. This historic gem features a stunning English-style eat-in kitchen, complete with custom cabinetry, soapstone counters, an island, and a 6-burner Wolf stove. The charm continues with a Sub-Zero refrigerator, walk-thru pantry, built-in pine hutch, wood stove, and exposed antique beams. The main level also includes a formal dining room, living room, half-bath/laundry, mudroom, and a master en-suite with a dressing room and bath. Upstairs, 2 additional bedrooms, an attic office area, and a full bath await. Outside, relax on the wrap-around deck or front porch. The estate includes a charming 2-bedroom, 1-bathroom guest cottage with a sauna. Additional amenities feature a renovated barn, heated in-ground pool, 2-car garage, and 7 horse box stalls.
Zillow last checked: 8 hours ago
Listing updated: December 18, 2025 at 01:38pm
Listed by:
Sean O'Shaughnessy 607-287-0030,
Coldwell Banker Timberland Properties
Bought with:
Katharine Laughlin, 10401370157
Jewett and Jewett LLC
Source: NYSAMLSs,MLS#: R1557457 Originating MLS: Otsego-Delaware
Originating MLS: Otsego-Delaware
Facts & features
Interior
Bedrooms & bathrooms
- Bedrooms: 3
- Bathrooms: 4
- Full bathrooms: 3
- 1/2 bathrooms: 1
- Main level bathrooms: 3
- Main level bedrooms: 1
Heating
- Oil, Hot Water
Appliances
- Included: Dryer, Dishwasher, Gas Cooktop, Propane Water Heater, Washer, Water Purifier
- Laundry: Main Level
Features
- Ceiling Fan(s), Granite Counters, Kitchen Island, Natural Woodwork, Bedroom on Main Level
- Flooring: Carpet, Ceramic Tile, Hardwood, Varies
- Basement: Full
- Number of fireplaces: 1
Interior area
- Total structure area: 3,200
- Total interior livable area: 3,200 sqft
Property
Parking
- Total spaces: 2
- Parking features: Garage
- Garage spaces: 2
Features
- Levels: Two
- Stories: 2
- Patio & porch: Open, Porch
- Exterior features: Gravel Driveway, Pool
- Pool features: In Ground
Lot
- Size: 89.60 Acres
- Dimensions: 4835 x 2523
- Features: Agricultural, Irregular Lot
Details
- Additional structures: Barn(s), Guest House, Outbuilding, Pool House, Shed(s), Storage, Second Garage
- Parcel number: 202.11.21
- Special conditions: Standard
- Horses can be raised: Yes
- Horse amenities: Horses Allowed
Construction
Type & style
- Home type: SingleFamily
- Architectural style: Farmhouse,Historic/Antique
- Property subtype: Farm, Single Family Residence
Materials
- Frame
- Foundation: Stone
- Roof: Asphalt
Condition
- Resale
- Year built: 1865
Utilities & green energy
- Sewer: Septic Tank
- Water: Well
- Utilities for property: High Speed Internet Available
Community & neighborhood
Security
- Security features: Security System Owned, Radon Mitigation System
Location
- Region: Denver
Other
Other facts
- Listing terms: Cash,Conventional
Price history
| Date | Event | Price |
|---|---|---|
| 12/18/2025 | Sold | $1,145,700-5.7%$358/sqft |
Source: | ||
| 9/6/2025 | Pending sale | $1,215,000$380/sqft |
Source: | ||
| 9/5/2025 | Listing removed | $1,215,000$380/sqft |
Source: | ||
| 8/6/2025 | Pending sale | $1,215,000$380/sqft |
Source: | ||
| 6/16/2025 | Price change | $1,215,000-10%$380/sqft |
Source: | ||
Public tax history
Tax history is unavailable.
Neighborhood: 12421
Nearby schools
GreatSchools rating
- 5/10Roxbury Central SchoolGrades: PK-12Distance: 2.6 mi
Schools provided by the listing agent
- District: Roxbury
Source: NYSAMLSs. This data may not be complete. We recommend contacting the local school district to confirm school assignments for this home.

