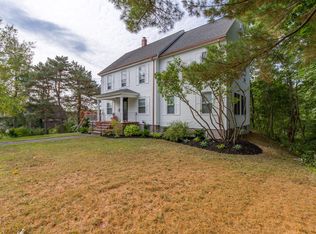Closed
$1,295,000
271 Capisic Street, Portland, ME 04102
4beds
4,477sqft
Single Family Residence
Built in 1986
0.45 Acres Lot
$1,243,100 Zestimate®
$289/sqft
$5,092 Estimated rent
Home value
$1,243,100
$1.18M - $1.31M
$5,092/mo
Zestimate® history
Loading...
Owner options
Explore your selling options
What's special
A Rare Gem in Rosemont - First Time on the Market!
Overlooking the serene Capisic Pond, this iconic home offers a rare opportunity to own a piece of Rosemont's most picturesque landscape. With direct access to acres of scenic walking and biking trails and just minutes from downtown Portland, this home blends natural beauty with urban convenience.
Step inside, and you'll be greeted by sun-drenched interiors, thanks to east-facing windows that invite in an abundance of natural light. Designed for comfort and style, the first floor offers complete one-level living, featuring a spacious four-season sunroom just off the kitchen—a perfect spot for morning coffee or quiet reflection. The expansive living room, anchored by an oversized gas fireplace, creates an inviting atmosphere for cozy evenings and lively gatherings.
The kitchen area is built for entertaining, complete with a wet bar and stylish built-in cabinetry that combines elegance with function. A first-floor bedroom, full bath, and two half baths provide privacy and flexibility for guests and family.
Upstairs, the primary suite is a retreat of its own—a private second-floor oasis with a dedicated sitting area, dressing room, walk-in closets, and ample storage over the garage.
Outdoor living shines with a stunning in-ground pool and an expansive patio, perfect for summer entertaining. And when cooler weather sets in, head inside to your versatile game room, ideal for hosting game nights, movie marathons, or simply unwinding in style.
Beyond your backyard, Capisic Pond and 18 acres of preserved open space offer a peaceful escape, complete with scenic trails and abundant wildlife, from ducks to turtles. With immediate access to the Portland Trails system, you'll enjoy year-round outdoor adventures, including walking, mountain biking, snowshoeing, and dog walking.
Open Houses Friday 11-12:30, Saturday 12-1:30, Sunday 1-2:30
Zillow last checked: 8 hours ago
Listing updated: August 27, 2025 at 12:09pm
Listed by:
Keller Williams Realty
Bought with:
Peak Realty
Source: Maine Listings,MLS#: 1617506
Facts & features
Interior
Bedrooms & bathrooms
- Bedrooms: 4
- Bathrooms: 5
- Full bathrooms: 3
- 1/2 bathrooms: 2
Primary bedroom
- Features: Cathedral Ceiling(s), Closet, Double Vanity, Full Bath, Gas Fireplace, Separate Shower, Soaking Tub, Suite, Walk-In Closet(s)
- Level: Second
Bedroom 1
- Features: Closet, Full Bath
- Level: First
Bedroom 3
- Features: Closet
- Level: Basement
Bedroom 4
- Features: Closet
- Level: Basement
Dining room
- Features: Built-in Features, Dining Area
- Level: First
Family room
- Features: Gas Fireplace
- Level: Basement
Kitchen
- Features: Kitchen Island, Pantry
- Level: First
Laundry
- Features: Utility Sink
- Level: First
Living room
- Features: Built-in Features, Gas Fireplace
- Level: First
Mud room
- Level: First
Office
- Features: Closet
- Level: Basement
Sunroom
- Features: Cathedral Ceiling(s), Four-Season, Gas Fireplace
- Level: First
Heating
- Baseboard, Heat Pump, Hot Water, Zoned
Cooling
- Heat Pump
Appliances
- Included: Dishwasher, Dryer, Microwave, Electric Range, Refrigerator, Wall Oven, Washer
- Laundry: Sink
Features
- 1st Floor Primary Bedroom w/Bath, Attic, Bathtub, One-Floor Living, Pantry, Shower, Storage, Walk-In Closet(s), Primary Bedroom w/Bath
- Flooring: Carpet, Laminate, Tile, Wood
- Basement: Interior Entry,Finished,Full
- Number of fireplaces: 3
Interior area
- Total structure area: 4,477
- Total interior livable area: 4,477 sqft
- Finished area above ground: 3,427
- Finished area below ground: 1,050
Property
Parking
- Total spaces: 3
- Parking features: Paved, 5 - 10 Spaces, Garage Door Opener, Storage
- Attached garage spaces: 3
Accessibility
- Accessibility features: Elevator/Chair Lift, Other Bath Modifications, Roll-in Shower
Features
- Patio & porch: Patio
- Has view: Yes
- View description: Scenic, Trees/Woods
- Body of water: Capisic Pond
Lot
- Size: 0.45 Acres
- Features: Abuts Conservation, Near Shopping, Near Turnpike/Interstate, Near Town, Suburban, Rolling Slope, Landscaped, Wooded
Details
- Parcel number: PTLDM224BB009001
- Zoning: R6
- Other equipment: Generator
Construction
Type & style
- Home type: SingleFamily
- Architectural style: Cape Cod
- Property subtype: Single Family Residence
Materials
- Wood Frame, Wood Siding
- Roof: Shingle
Condition
- Year built: 1986
Utilities & green energy
- Electric: Circuit Breakers
- Sewer: Public Sewer
- Water: Public
Community & neighborhood
Location
- Region: Portland
Other
Other facts
- Road surface type: Paved
Price history
| Date | Event | Price |
|---|---|---|
| 8/26/2025 | Sold | $1,295,000$289/sqft |
Source: | ||
| 6/10/2025 | Pending sale | $1,295,000$289/sqft |
Source: | ||
| 5/15/2025 | Price change | $1,295,000-7.2%$289/sqft |
Source: | ||
| 4/22/2025 | Price change | $1,395,000-6.7%$312/sqft |
Source: | ||
| 3/31/2025 | Listed for sale | $1,495,000$334/sqft |
Source: | ||
Public tax history
| Year | Property taxes | Tax assessment |
|---|---|---|
| 2024 | $14,561 | $1,010,500 |
| 2023 | $14,561 +5.9% | $1,010,500 |
| 2022 | $13,753 +14.9% | $1,010,500 +96.8% |
Find assessor info on the county website
Neighborhood: Nasons Corner
Nearby schools
GreatSchools rating
- 4/10Amanda C Rowe SchoolGrades: PK-5Distance: 1 mi
- 6/10Lincoln Middle SchoolGrades: 6-8Distance: 1 mi
- 2/10Deering High SchoolGrades: 9-12Distance: 0.7 mi
Get pre-qualified for a loan
At Zillow Home Loans, we can pre-qualify you in as little as 5 minutes with no impact to your credit score.An equal housing lender. NMLS #10287.
Sell with ease on Zillow
Get a Zillow Showcase℠ listing at no additional cost and you could sell for —faster.
$1,243,100
2% more+$24,862
With Zillow Showcase(estimated)$1,267,962
