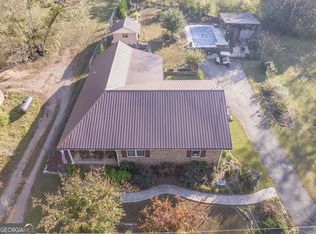This updated 4 sided brick ranch is located within minutes of charming downtown Fairmount and sits on a level 1/2 acre lot with a great back yard. Attached carport offers step-less entry into this home with a very spacious living room with a wood burning stove insert that will keep it cozy in the winter. Kitchen has been updated with new granite counters, stainless steal appliances and painted white cabinets. Separate dining room is very spacious. Master bedroom with stunning vintage shiplap walls and brand new master bath with tiled shower. Both secondary bedrooms and full bath are good sized. Laundry space could very easily be expanded into the dining area to create a larger laundry room. Large flex space located off the living room would make a great office or bonus room. Extra finished storage room off the carport plus a storage barn offers lots of space. Brand new HVAC unit and newer roof makes this the perfect move in ready home!
This property is off market, which means it's not currently listed for sale or rent on Zillow. This may be different from what's available on other websites or public sources.
