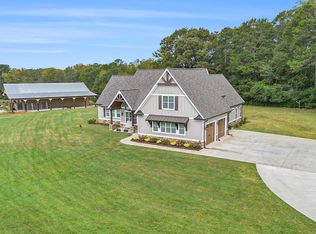PRIVATE SANCTUARY OF COMFORT AND CHARM! Want to get away from it all, but not be far away from it all? This 15 acre estate is what you are looking for! Located just 10 minutes from dining & shopping, but with a feel of privacy is what you will get from this home. A charming cape cod home with an exquisite front porch greets you when driving up to this property. As you enter the home, the wood floors and natural light offer an instant feel of calm & comfort. Enjoy cozying up with a good book & fire on a cold winter's night in the formal living room / library. This kitchen is perfect for a dinner party; the large island is a great place for friends to gather while dinner cooks in the double wall ovens. There is no lack of storage with all the cabinets and a walk-in pantry. The master with ensuite is located on the main level. This large suite looks out over the vast land and is perfect for daydreaming. Find ideal relaxation while soaking in the large jetted tub in the master ensuite. Enjoy the views of the outdoors while lounging in the enclosed sunroom and sipping sweet tea. Upstairs you will find 3 more bedrooms & 2 more baths situated in a wonderfully unique floorplan. Invest in your future paradise now!
This property is off market, which means it's not currently listed for sale or rent on Zillow. This may be different from what's available on other websites or public sources.
