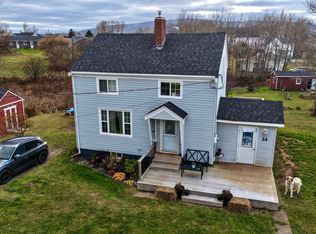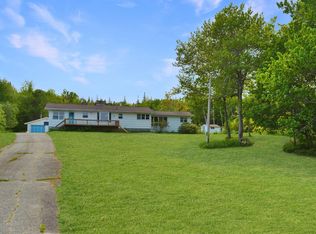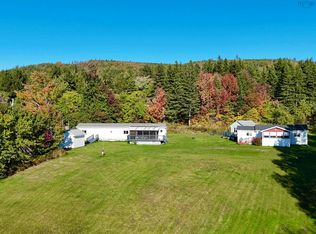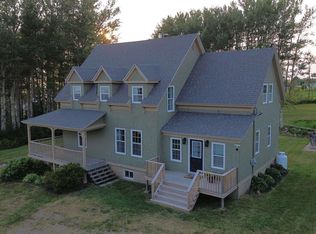271 Broad Cove Banks Rd, Inverness, NS B0E 1N0
What's special
- 318 days |
- 123 |
- 5 |
Zillow last checked: 8 hours ago
Listing updated: November 19, 2025 at 10:48am
Elizabeth Barry,
Engel & Volkers Brokerage
Facts & features
Interior
Bedrooms & bathrooms
- Bedrooms: 3
- Bathrooms: 2
- Full bathrooms: 2
- Main level bathrooms: 1
- Main level bedrooms: 1
Bedroom
- Level: Main
- Area: 90
- Dimensions: 10 x 9
Bedroom 1
- Level: Second
- Area: 220
- Dimensions: 10 x 22
Bedroom 2
- Level: Second
- Area: 80
- Dimensions: 8 x 10
Bathroom
- Level: Main
- Area: 69
- Dimensions: 9 x 7.67
Bathroom 1
- Level: Second
- Area: 99
- Dimensions: 9 x 11
Dining room
- Level: Main
- Area: 176
- Dimensions: 16 x 11
Kitchen
- Level: Main
- Area: 468
- Dimensions: 26 x 18
Living room
- Level: Main
- Area: 240
- Dimensions: 24 x 10
Heating
- Hot Water, In Floor, Radiator
Appliances
- Included: Oven, Range, Stove, Dishwasher, Dryer, Washer, Microwave, Refrigerator
- Laundry: Laundry Room
Features
- High Speed Internet, Master Downstairs
- Flooring: Hardwood, Vinyl
- Basement: Other
Interior area
- Total structure area: 2,690
- Total interior livable area: 2,690 sqft
- Finished area above ground: 2,150
Property
Parking
- Total spaces: 3
- Parking features: Triple, Other, Dirt, Gravel
- Garage spaces: 3
- Has uncovered spaces: Yes
- Details: Parking Details(Large Driveway With Parking Area Adjacent To Home And Garage.), Garage Details(Large Out Building That Can Be Used For Multi-Car Parking, Equipment, Storage, Etc.)
Features
- Levels: 2 Storey,Two
- Stories: 2
- Patio & porch: Porch
- Has view: Yes
- View description: Bay, Harbour, Ocean
- Has water view: Yes
- Water view: Bay,Harbour,Ocean
Lot
- Size: 2.69 Acres
- Features: Cleared, Level, Rolling Slope, 1 to 2.99 Acres, Near Public Transit
Details
- Additional structures: Barn(s), Shed(s)
- Parcel number: 50197888
- Zoning: RD1
- Other equipment: Satellite Dish, No Rental Equipment
- Horse amenities: Paddocks
Construction
Type & style
- Home type: SingleFamily
- Property subtype: Single Family Residence
Materials
- Shingle Siding, Wood Siding
- Foundation: Stone
- Roof: Asphalt
Condition
- New construction: No
- Year built: 1925
Utilities & green energy
- Gas: Oil
- Sewer: Septic Tank
- Water: Municipal, Well
- Utilities for property: Cable Connected, Electricity Connected, Phone Connected
Community & HOA
Community
- Features: Golf, Park, Playground, Recreation Center, School Bus Service, Shopping, Marina, Place of Worship, Beach
Location
- Region: Inverness
Financial & listing details
- Price per square foot: C$186/sqft
- Tax assessed value: C$179,900
- Price range: C$499.9K - C$499.9K
- Date on market: 3/13/2025
- Inclusions: Negotiable
- Exclusions: Personal Items
- Ownership: Freehold
- Electric utility on property: Yes
(902) 615-5590
By pressing Contact Agent, you agree that the real estate professional identified above may call/text you about your search, which may involve use of automated means and pre-recorded/artificial voices. You don't need to consent as a condition of buying any property, goods, or services. Message/data rates may apply. You also agree to our Terms of Use. Zillow does not endorse any real estate professionals. We may share information about your recent and future site activity with your agent to help them understand what you're looking for in a home.
Price history
Price history
| Date | Event | Price |
|---|---|---|
| 6/9/2025 | Price change | C$499,900-5.6%C$186/sqft |
Source: | ||
| 4/3/2025 | Price change | C$529,500-2.8%C$197/sqft |
Source: | ||
| 3/13/2025 | Listed for sale | C$545,000-0.9%C$203/sqft |
Source: | ||
| 11/10/2024 | Listing removed | C$550,000C$204/sqft |
Source: | ||
| 9/26/2024 | Price change | C$550,000-3.1%C$204/sqft |
Source: | ||
Public tax history
Public tax history
Tax history is unavailable.Climate risks
Neighborhood: B0E
Nearby schools
GreatSchools rating
No schools nearby
We couldn't find any schools near this home.
Schools provided by the listing agent
- Elementary: Inverness Education Centre/ Academy
- Middle: Inverness Education Centre/ Academy
- High: Inverness Education Centre/ Academy
Source: NSAR. This data may not be complete. We recommend contacting the local school district to confirm school assignments for this home.



