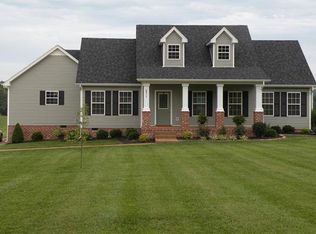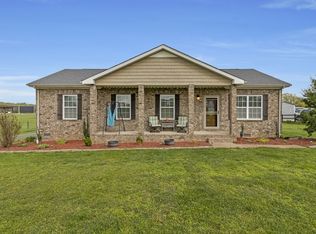Sold for $460,000
$460,000
271 Brandy Hollow Rd, Portland, TN 37148
3beds
1,618sqft
SingleFamily
Built in 2009
1 Acres Lot
$456,300 Zestimate®
$284/sqft
$2,025 Estimated rent
Home value
$456,300
$433,000 - $484,000
$2,025/mo
Zestimate® history
Loading...
Owner options
Explore your selling options
What's special
BEAUTIFUL PROPERTY ON ONE ACRE, OPEN FLOOR PLAN, HARDWOOD AND TILE FLOORING, STAINLESS APPLIANCES, LARGE DECK LOOKING OUT AT FARMLAND.
Facts & features
Interior
Bedrooms & bathrooms
- Bedrooms: 3
- Bathrooms: 2
- Full bathrooms: 2
Heating
- Heat pump, Electric
Cooling
- Central
Appliances
- Included: Dishwasher, Dryer, Microwave, Range / Oven, Refrigerator, Washer
Features
- Flooring: Tile, Carpet, Hardwood
- Basement: None
- Has fireplace: No
Interior area
- Total interior livable area: 1,618 sqft
Property
Parking
- Total spaces: 2
- Parking features: Garage - Attached
Features
- Exterior features: Vinyl
Lot
- Size: 1 Acres
Details
- Parcel number: 05308600000
Construction
Type & style
- Home type: SingleFamily
Materials
- Foundation: Footing
- Roof: Shake / Shingle
Condition
- Year built: 2009
Community & neighborhood
Location
- Region: Portland
Price history
| Date | Event | Price |
|---|---|---|
| 9/26/2025 | Sold | $460,000+4.5%$284/sqft |
Source: Public Record Report a problem | ||
| 9/24/2022 | Sold | $440,000-2.1%$272/sqft |
Source: | ||
| 9/7/2022 | Pending sale | $449,500$278/sqft |
Source: | ||
| 8/25/2022 | Contingent | $449,500$278/sqft |
Source: | ||
| 8/9/2022 | Listed for sale | $449,500+162.9%$278/sqft |
Source: | ||
Public tax history
| Year | Property taxes | Tax assessment |
|---|---|---|
| 2024 | $1,222 -0.3% | $86,025 +58% |
| 2023 | $1,226 -0.5% | $54,450 -75% |
| 2022 | $1,232 +0% | $217,800 |
Find assessor info on the county website
Neighborhood: 37148
Nearby schools
GreatSchools rating
- 6/10J W Wiseman Elementary SchoolGrades: PK-5Distance: 2.5 mi
- 6/10Portland East Middle SchoolGrades: 6-8Distance: 3.3 mi
- 4/10Portland High SchoolGrades: 9-12Distance: 4 mi
Get a cash offer in 3 minutes
Find out how much your home could sell for in as little as 3 minutes with a no-obligation cash offer.
Estimated market value$456,300
Get a cash offer in 3 minutes
Find out how much your home could sell for in as little as 3 minutes with a no-obligation cash offer.
Estimated market value
$456,300

