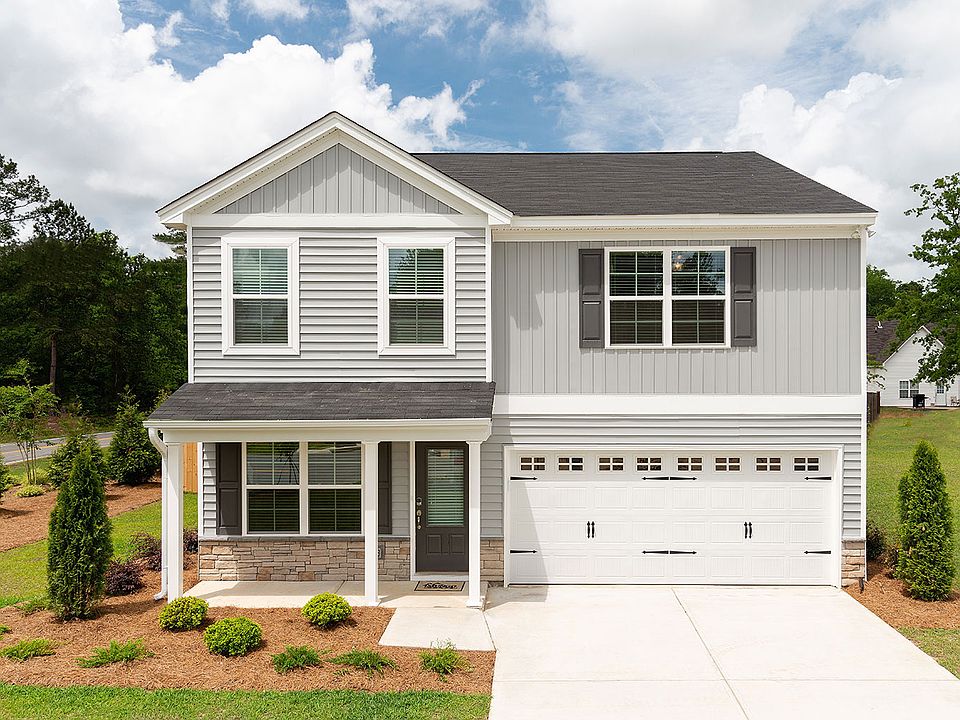Minutes from shopping and Interstate! Welcome to this charming Dawson, this three bedroom, two and one half bath home features modern comforts and thoughtful details. As you step inside, you'll be greeted by the durable and stylish LVP flooring throughout the first floor, offering both beauty and easy maintenance. The spacious living area flows seamlessly into the dining and kitchen spaces, creating an ideal layout for entertaining and everyday living.Enjoy the outdoors with a covered porch, perfect for relaxing or hosting guests in comfort. The primary suite is a true retreat, complete with a separate shower and tub, providing the perfect spot to unwind after a long day. With structured wiring throughout, this home is equipped to handle all your tech needs, from home automation to entertainment systems. This home offers a perfect blend of functionality, comfort, and style—schedule your tour today! Disclaimer: CMLS has not reviewed and, therefore, does not endorse vendors who may appear in listings.
Pending
$246,002
271 Brando Way, Columbia, SC 29223
3beds
17,091,617sqft
Single Family Residence
Built in 2025
4,356 Square Feet Lot
$246,000 Zestimate®
$--/sqft
$43/mo HOA
- 185 days
- on Zillow |
- 12 |
- 0 |
Zillow last checked: 7 hours ago
Listing updated: April 03, 2025 at 04:43pm
Listed by:
Shanika Flemming,
Clayton Properties Group Inc
Source: Consolidated MLS,MLS#: 600812
Travel times
Schedule tour
Select your preferred tour type — either in-person or real-time video tour — then discuss available options with the builder representative you're connected with.
Facts & features
Interior
Bedrooms & bathrooms
- Bedrooms: 3
- Bathrooms: 3
- Full bathrooms: 2
- 1/2 bathrooms: 1
- Partial bathrooms: 1
- Main level bathrooms: 1
Primary bedroom
- Features: Double Vanity, Tub-Garden, Separate Shower, Walk-In Closet(s), Ceiling Fan(s)
- Level: Second
Bedroom 2
- Features: Closet-Private
- Level: Second
Bedroom 3
- Features: Closet-Private
- Level: Second
Kitchen
- Features: Eat-in Kitchen, Pantry, Granite Counters
- Level: Main
Living room
- Features: Ceiling-Vaulted, Ceiling Fan
- Level: Main
Heating
- Central, Gas 1st Lvl, Gas 2nd Lvl
Cooling
- Central Air
Appliances
- Included: Free-Standing Range, Gas Range, Dishwasher, Disposal, Microwave Above Stove, Tankless Water Heater, Gas Water Heater
Features
- Flooring: Luxury Vinyl
- Has basement: No
- Has fireplace: No
Interior area
- Total structure area: 17,091,617
- Total interior livable area: 17,091,617 sqft
Property
Parking
- Total spaces: 2
- Parking features: Garage - Attached
- Attached garage spaces: 1
Lot
- Size: 4,356 Square Feet
Details
- Additional structures: Shed(s)
- Parcel number: 171120204
Construction
Type & style
- Home type: SingleFamily
- Architectural style: Traditional
- Property subtype: Single Family Residence
Materials
- Vinyl
- Foundation: Slab
Condition
- New Construction
- New construction: Yes
- Year built: 2025
Details
- Builder name: Mungo Homes
Utilities & green energy
- Sewer: Public Sewer
- Water: Public
Community & HOA
Community
- Subdivision: Haynes Park
HOA
- Has HOA: Yes
- Services included: Common Area Maintenance, Sidewalk Maintenance, Street Light Maintenance
- HOA fee: $520 annually
Location
- Region: Columbia
Financial & listing details
- Date on market: 1/25/2025
- Listing agreement: Exclusive Right To Sell
- Road surface type: Paved
About the community
Welcome to Haynes Park in Northeast Columbia! New homes in Haynes Park will range from 1,250 to over 2,600 square feet. Residents will enjoy the convenience of the quickest commute to I-77. Haynes Park is just minutes from Fort Jackson, shopping, and an array of dining.
Source: Mungo Homes, Inc

