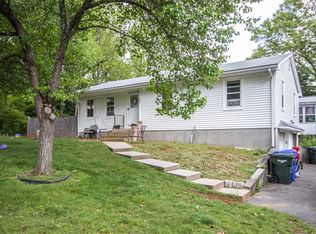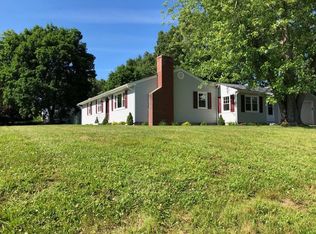Sold for $330,000
$330,000
271 Bolton St, Springfield, MA 01119
3beds
1,080sqft
Single Family Residence
Built in 1962
0.26 Acres Lot
$347,200 Zestimate®
$306/sqft
$2,413 Estimated rent
Home value
$347,200
$309,000 - $389,000
$2,413/mo
Zestimate® history
Loading...
Owner options
Explore your selling options
What's special
Great Ranch is set on a very nice dead end street. Vinyl sided with insulated replacement windows and a 12 X 15 foot trex deck. You are sure to enjoy the fenced backyard, and Deck Mature Landscaping and attached oversized garage with automatic opener. Flexible floor plan is in good condition and has had some updates to kitchen and bathroom . There is a spacious living room plus 3 bedrooms with hardwood floors. Eat in Kitchen and a 12 X 10 room that could be a family room or dining room. Added Living space in the basement, includes; a Finished Recreation Room with a Bathroom that could be for entertaining or a great teen suite. Base Board Hot Water Gas Heat and Rented Gas HWH. Stainless Steel Kitchen Range, Refrigerator, Air Conditioner are included for Buyer's Enjoyment. This is a great value! Back on the Market because Financing Fell Thru. This is your opportunity.
Zillow last checked: 8 hours ago
Listing updated: August 31, 2024 at 03:11pm
Listed by:
Thomas Avezzie 413-218-7991,
Dot Lortie Realty / Landmark 413-739-9636
Bought with:
The Generation Group
Coldwell Banker Realty - Western MA
Source: MLS PIN,MLS#: 73254671
Facts & features
Interior
Bedrooms & bathrooms
- Bedrooms: 3
- Bathrooms: 2
- Full bathrooms: 2
Primary bedroom
- Features: Flooring - Hardwood
- Level: First
Bedroom 2
- Features: Flooring - Hardwood
- Level: First
Bedroom 3
- Features: Flooring - Hardwood
- Level: First
Primary bathroom
- Features: Yes
Bathroom 1
- Features: Bathroom - Full, Bathroom - With Tub & Shower, Flooring - Laminate
- Level: First
Bathroom 2
- Features: Bathroom - 3/4, Bathroom - With Shower Stall, Flooring - Laminate
- Level: Basement
Family room
- Features: Flooring - Wall to Wall Carpet, Deck - Exterior, Open Floorplan, Slider
- Level: First
Kitchen
- Features: Ceiling Fan(s), Flooring - Vinyl, Dining Area
- Level: First
Living room
- Features: Flooring - Hardwood, Window(s) - Picture
- Level: First
Heating
- Baseboard, Electric Baseboard, Natural Gas, Electric
Cooling
- Window Unit(s)
Appliances
- Included: Gas Water Heater, Water Heater, Leased Water Heater, Range, Dishwasher, Disposal, Microwave, Refrigerator, Washer, Dryer, Other
- Laundry: Gas Dryer Hookup, Washer Hookup, In Basement
Features
- Bathroom - 3/4, Game Room
- Flooring: Wood, Laminate, Other, Flooring - Wall to Wall Carpet
- Doors: Storm Door(s)
- Windows: Insulated Windows
- Basement: Full,Partial,Partially Finished,Interior Entry,Bulkhead,Sump Pump,Concrete
- Has fireplace: No
Interior area
- Total structure area: 1,080
- Total interior livable area: 1,080 sqft
Property
Parking
- Total spaces: 5
- Parking features: Attached, Garage Door Opener, Garage Faces Side, Oversized, Paved Drive, Off Street, Paved
- Attached garage spaces: 1
- Uncovered spaces: 4
Accessibility
- Accessibility features: No
Features
- Patio & porch: Deck - Composite
- Exterior features: Deck - Composite, Rain Gutters, Fenced Yard
- Fencing: Fenced/Enclosed,Fenced
- Frontage length: 100.00
Lot
- Size: 0.26 Acres
- Features: Wooded
Details
- Additional structures: Workshop
- Parcel number: S:01600 P:0102,2574520
- Zoning: R1
Construction
Type & style
- Home type: SingleFamily
- Architectural style: Ranch
- Property subtype: Single Family Residence
Materials
- Frame
- Foundation: Concrete Perimeter, Slab, Other
- Roof: Shingle
Condition
- Year built: 1962
Utilities & green energy
- Electric: Circuit Breakers, 200+ Amp Service
- Sewer: Public Sewer
- Water: Public
- Utilities for property: for Electric Range, for Electric Oven, Washer Hookup
Community & neighborhood
Community
- Community features: Public Transportation, Shopping, Park, Conservation Area, House of Worship, Private School, Public School, University
Location
- Region: Springfield
Other
Other facts
- Listing terms: Contract
- Road surface type: Paved
Price history
| Date | Event | Price |
|---|---|---|
| 8/30/2024 | Sold | $330,000+3.2%$306/sqft |
Source: MLS PIN #73254671 Report a problem | ||
| 8/12/2024 | Contingent | $319,900$296/sqft |
Source: MLS PIN #73254671 Report a problem | ||
| 8/4/2024 | Listed for sale | $319,900$296/sqft |
Source: MLS PIN #73254671 Report a problem | ||
| 6/28/2024 | Contingent | $319,900$296/sqft |
Source: MLS PIN #73254671 Report a problem | ||
| 6/19/2024 | Listed for sale | $319,900+259.8%$296/sqft |
Source: MLS PIN #73254671 Report a problem | ||
Public tax history
| Year | Property taxes | Tax assessment |
|---|---|---|
| 2025 | $4,132 +6.3% | $263,500 +8.8% |
| 2024 | $3,888 +2.9% | $242,100 +9.2% |
| 2023 | $3,780 +6.4% | $221,700 +17.4% |
Find assessor info on the county website
Neighborhood: Sixteen Acres
Nearby schools
GreatSchools rating
- 6/10Mary M Lynch Elementary SchoolGrades: PK-5Distance: 0.5 mi
- 5/10John J Duggan Middle SchoolGrades: 6-12Distance: 1.6 mi
- 1/10Springfield Public Day High SchoolGrades: 9-12Distance: 2.1 mi
Get pre-qualified for a loan
At Zillow Home Loans, we can pre-qualify you in as little as 5 minutes with no impact to your credit score.An equal housing lender. NMLS #10287.
Sell with ease on Zillow
Get a Zillow Showcase℠ listing at no additional cost and you could sell for —faster.
$347,200
2% more+$6,944
With Zillow Showcase(estimated)$354,144

