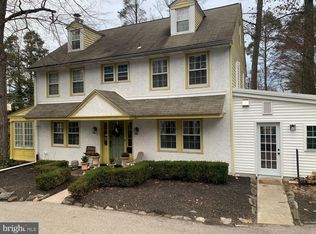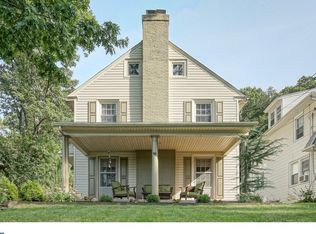Sold for $555,000
$555,000
271 Bickley Rd, Glenside, PA 19038
6beds
2,634sqft
Single Family Residence
Built in 1925
10,304 Square Feet Lot
$603,000 Zestimate®
$211/sqft
$3,584 Estimated rent
Home value
$603,000
$573,000 - $633,000
$3,584/mo
Zestimate® history
Loading...
Owner options
Explore your selling options
What's special
Welcome to 271 Bickley Rd, a picturesque center hall colonial nestled in the heart of Glenside. This charming home features six bedrooms, two full bathrooms, and a first-floor powder room. As you step inside, prepare to be impressed by the classic hardwood floors and the modern eat-in kitchen designed for entertaining. A cozy family room awaits, complete with a wood-burning stove for those chilly evenings, while a sunroom offers versatility as a home office or play area. Completing this floor is a laundry area, mudroom, and powder room for added convenience. Head to the second floor to discover four bedrooms and a full hallway bathroom, offering privacy for family and guests alike. The third floor adds to the allure with two additional bedrooms and another full hallway bathroom. A partially finished basement provides extra living space with ample closets and storage options. Step outside into your own private oasis, where relaxation meets recreation. Lounge on the deck, unwind at the outdoor wet bar, or engage in a friendly game of hoops on the basketball court. The location couldn't be more ideal! Downtown Glenside, Arcadia University, shopping, train station, parks, township pool, library and schools are just a stone's throw away. Showings to begin at the Open House on Saturday April 20 and Sunday April 21 from 12-3pm
Zillow last checked: 8 hours ago
Listing updated: June 10, 2024 at 09:57am
Listed by:
Mimi Moynihan 215-478-5664,
RE/MAX Keystone
Bought with:
JoEllen Musselman, RS334463
Compass RE
Source: Bright MLS,MLS#: PAMC2101144
Facts & features
Interior
Bedrooms & bathrooms
- Bedrooms: 6
- Bathrooms: 3
- Full bathrooms: 2
- 1/2 bathrooms: 1
- Main level bathrooms: 1
Basement
- Area: 150
Heating
- Radiator, Hot Water, Oil
Cooling
- None
Appliances
- Included: Electric Water Heater
Features
- Flooring: Hardwood
- Basement: Partially Finished,Side Entrance
- Number of fireplaces: 1
- Fireplace features: Wood Burning
Interior area
- Total structure area: 2,634
- Total interior livable area: 2,634 sqft
- Finished area above ground: 2,484
- Finished area below ground: 150
Property
Parking
- Total spaces: 4
- Parking features: Garage Faces Front, Shared Driveway, Driveway, Detached
- Garage spaces: 1
- Uncovered spaces: 3
Accessibility
- Accessibility features: None
Features
- Levels: Three
- Stories: 3
- Pool features: None
Lot
- Size: 10,304 sqft
- Dimensions: 50.00 x 0.00
Details
- Additional structures: Above Grade, Below Grade
- Parcel number: 310002572007
- Zoning: R5
- Zoning description: Residential
- Special conditions: Standard
Construction
Type & style
- Home type: SingleFamily
- Architectural style: Colonial
- Property subtype: Single Family Residence
Materials
- Vinyl Siding
- Foundation: Stone
Condition
- New construction: No
- Year built: 1925
Utilities & green energy
- Sewer: Public Sewer
- Water: Public
Community & neighborhood
Location
- Region: Glenside
- Subdivision: Glenside
- Municipality: CHELTENHAM TWP
Other
Other facts
- Listing agreement: Exclusive Right To Sell
- Ownership: Fee Simple
Price history
| Date | Event | Price |
|---|---|---|
| 6/4/2024 | Sold | $555,000+0.9%$211/sqft |
Source: | ||
| 4/24/2024 | Pending sale | $549,900$209/sqft |
Source: | ||
| 4/20/2024 | Listed for sale | $549,900+104.4%$209/sqft |
Source: | ||
| 6/13/2013 | Sold | $269,000-2.1%$102/sqft |
Source: Public Record Report a problem | ||
| 3/16/2012 | Listing removed | $274,900$104/sqft |
Source: quinn & wilson, inc #5987466 Report a problem | ||
Public tax history
| Year | Property taxes | Tax assessment |
|---|---|---|
| 2025 | $9,706 +2.7% | $142,710 |
| 2024 | $9,454 | $142,710 |
| 2023 | $9,454 +2.1% | $142,710 |
Find assessor info on the county website
Neighborhood: 19038
Nearby schools
GreatSchools rating
- 6/10Glenside Elementary SchoolGrades: K-4Distance: 0.4 mi
- 5/10Cedarbrook Middle SchoolGrades: 7-8Distance: 1.1 mi
- 5/10Cheltenham High SchoolGrades: 9-12Distance: 0.6 mi
Schools provided by the listing agent
- Middle: Cedarbrook
- District: Cheltenham
Source: Bright MLS. This data may not be complete. We recommend contacting the local school district to confirm school assignments for this home.
Get a cash offer in 3 minutes
Find out how much your home could sell for in as little as 3 minutes with a no-obligation cash offer.
Estimated market value$603,000
Get a cash offer in 3 minutes
Find out how much your home could sell for in as little as 3 minutes with a no-obligation cash offer.
Estimated market value
$603,000

