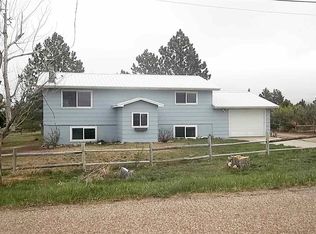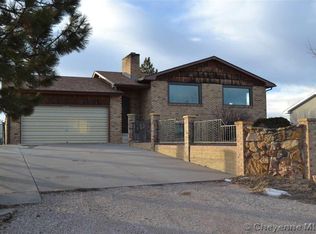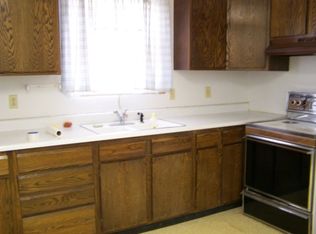Sold
Price Unknown
271 Bellis Rd, Wheatland, WY 82201
4beds
2baths
2,016sqft
SingleFamily
Built in 1976
1 Acres Lot
$296,500 Zestimate®
$--/sqft
$2,064 Estimated rent
Home value
$296,500
Estimated sales range
Not available
$2,064/mo
Zestimate® history
Loading...
Owner options
Explore your selling options
What's special
Wow!!! This brick ranch home is in immaculate condition. Updated kitchen with hickory cabinets and Pergo flooring. Included with home are all kitchen appliances, washer/dryer, and freezer. The Bella-wood hardwood floors throughout the main floor are absolutely beautiful. 4 bedrooms and 2 baths. Large family room with Quadra fire pellet stove. 2 car attached garage. 30' x 36' shop has 12' walls, 2 overhead doors, and a 220V outlet. Property in on 1 acre with mature trees and great landscaping.
Facts & features
Interior
Bedrooms & bathrooms
- Bedrooms: 4
- Bathrooms: 2
Heating
- Baseboard, Electric
Appliances
- Included: Dishwasher, Dryer, Refrigerator, Washer
Features
- Flooring: Hardwood
- Basement: Finished
- Has fireplace: Yes
Interior area
- Total interior livable area: 2,016 sqft
Property
Parking
- Parking features: Garage - Attached
Features
- Exterior features: Brick
Lot
- Size: 1 Acres
Details
- Parcel number: 24671730201000
Construction
Type & style
- Home type: SingleFamily
Materials
- masonry
- Foundation: Concrete
- Roof: Composition
Condition
- Year built: 1976
Utilities & green energy
- Electric: Rural Electric/Highwest
- Gas: No Gas
- Sewer: Septic
Community & neighborhood
Location
- Region: Wheatland
Other
Other facts
- Sale/Rent: For Sale
- Proposed Financing: Cash, Conventional, FHA, VA, Rural Development
- Bath 1 Size: Full
- Bath 1 Level: Main
- Green Features: Storm Doors
- Deed Transfer by: General Warranty
- Miscellaneous: Covenants Apply, Lead Paint Disc
- Style: RANCH
- HOA/Lot Fees Include: Road Maintenance
- Water: Private Well
- Car Storage: 2 Car Attached
- Horse Features: Horses Allowed
- Sewer: Septic
- Bath 2 Size: 3/4
- Fireplace: Wood Stove, Pellet Stove
- Gas: No Gas
- Electric: Rural Electric/Highwest
Price history
| Date | Event | Price |
|---|---|---|
| 9/17/2025 | Sold | -- |
Source: Agent Provided Report a problem | ||
| 7/16/2025 | Price change | $299,900-9.1%$149/sqft |
Source: | ||
| 5/28/2025 | Price change | $330,000-5.6%$164/sqft |
Source: | ||
| 5/5/2025 | Listed for sale | $349,500+74.8%$173/sqft |
Source: | ||
| 11/18/2016 | Sold | -- |
Source: | ||
Public tax history
| Year | Property taxes | Tax assessment |
|---|---|---|
| 2025 | $1,203 -21.2% | $17,695 -21.2% |
| 2024 | $1,528 +3.8% | $22,467 +3.8% |
| 2023 | $1,472 +0.2% | $21,648 +4.6% |
Find assessor info on the county website
Neighborhood: 82201
Nearby schools
GreatSchools rating
- NALibbey Elementary SchoolGrades: K-2Distance: 1.9 mi
- 4/10Wheatland Middle SchoolGrades: 6-8Distance: 2.7 mi
- 5/10Wheatland High SchoolGrades: 9-12Distance: 1.9 mi


