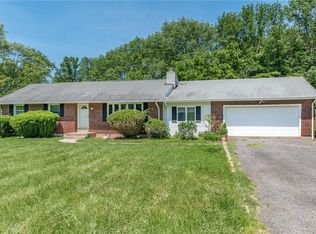Welcome to this conveniently located Colonial, has wide plank floor, original front entry, fireplace,spacious room sizes.Enjoy dining in your spacious eat in kitchen with walk access out to rear patio. Bring your imagination to turn this house into your own home. A Commuter's Dream location. Spacious Colonial. Fireplace in Family room. The Kitchen can comfortably accommodate a table and chairs for informal dining. For more formal entertaining there is a spacious Dining. Buyer is Responsible for all Town/State Certificate of Occupancy/Smoke Certificate Requirements. Property Sold "AS-IS"
This property is off market, which means it's not currently listed for sale or rent on Zillow. This may be different from what's available on other websites or public sources.
