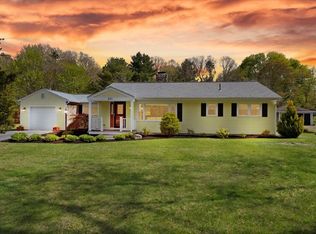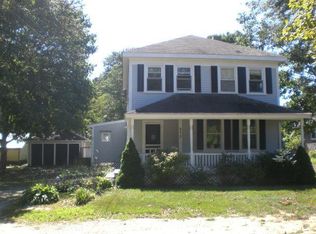Sold for $719,000
$719,000
271 Barlows Landing Road, Pocasset, MA 02559
3beds
1,526sqft
Single Family Residence
Built in 1966
0.99 Acres Lot
$747,900 Zestimate®
$471/sqft
$3,093 Estimated rent
Home value
$747,900
$673,000 - $838,000
$3,093/mo
Zestimate® history
Loading...
Owner options
Explore your selling options
What's special
Nestled in the picturesque village of Pocasset, 271 Barlows Landing Road invites you to experience the epitome of comfort and charm. This delightful ranch spans 1,526 sqft resting on nearly an acre of serene landscape within reach of the Pocasset Golf Course, Post Office, playground, tennis/pickleball courts, General Store and of course, the beach w/ the best deep-water launch ramp in Bourne. Step inside to discover a meticulously renovated interior completed in 2015. The spacious open floor plan encompasses three bedrooms with a primary en-suite, an additional full bath, attached 1 car garage, open kitchen, dining, and living room areas which look out onto a sun-soaked deck with outdoor shower. Outside, the expansive grounds which include a detached 4 bay barn, offer ample opportunities for outdoor enjoyment and entertainment. Whether you're hosting gatherings with your Cape Cod guests or simply seeking tranquility amidst nature, the lush surroundings provide the perfect backdrop for creating cherished memories. Passing TitleV in hand. Buyers/buyers agents to verify all information herein.
Zillow last checked: 8 hours ago
Listing updated: December 20, 2024 at 01:37pm
Listed by:
Megan Zottoli 508-410-1509,
Weichert, Realtors-Donahue Partners
Bought with:
Shannon Heino, 9054371
Compass
Source: CCIMLS,MLS#: 22402127
Facts & features
Interior
Bedrooms & bathrooms
- Bedrooms: 3
- Bathrooms: 2
- Full bathrooms: 2
- Main level bathrooms: 2
Primary bedroom
- Description: Flooring: Wood
- Features: Walk-In Closet(s)
- Level: First
Bedroom 2
- Description: Flooring: Wood
- Features: Bedroom 2, Shared Full Bath, Closet
- Level: First
Bedroom 3
- Description: Flooring: Wood
- Features: Bedroom 3, Shared Full Bath, Closet
- Level: First
Primary bathroom
- Features: Private Full Bath
Dining room
- Description: Flooring: Wood
- Features: Dining Room
- Level: First
Kitchen
- Description: Countertop(s): Granite,Flooring: Wood
- Features: Kitchen, Pantry, Recessed Lighting
Living room
- Description: Fireplace(s): Wood Burning,Flooring: Wood
- Features: Recessed Lighting, Living Room
Heating
- Hot Water
Cooling
- Has cooling: Yes
Appliances
- Included: Dishwasher, Washer, Refrigerator, Gas Water Heater
- Laundry: Laundry Room, First Floor
Features
- Pantry, Recessed Lighting
- Flooring: Hardwood, Tile
- Basement: Bulkhead Access,Interior Entry
- Number of fireplaces: 1
- Fireplace features: Wood Burning
Interior area
- Total structure area: 1,526
- Total interior livable area: 1,526 sqft
Property
Parking
- Total spaces: 5
- Parking features: Garage - Attached
- Attached garage spaces: 5
Features
- Stories: 1
- Exterior features: Outdoor Shower, Private Yard
Lot
- Size: 0.99 Acres
- Features: Bike Path, School, Medical Facility, Major Highway, House of Worship, Near Golf Course, Shopping, Public Tennis, Marina, In Town Location, Conservation Area, Cleared
Details
- Parcel number: 38.4340
- Zoning: 1
- Special conditions: None
Construction
Type & style
- Home type: SingleFamily
- Property subtype: Single Family Residence
Materials
- Clapboard, Shingle Siding
- Foundation: Poured
- Roof: Asphalt
Condition
- Updated/Remodeled, Actual
- New construction: No
- Year built: 1966
- Major remodel year: 2015
Utilities & green energy
- Sewer: Septic Tank
Community & neighborhood
Community
- Community features: Marina, Golf, Conservation Area, Playground
Location
- Region: Pocasset
Other
Other facts
- Listing terms: Conventional
- Road surface type: Paved
Price history
| Date | Event | Price |
|---|---|---|
| 8/15/2024 | Sold | $719,000+2.9%$471/sqft |
Source: | ||
| 5/22/2024 | Pending sale | $699,000$458/sqft |
Source: | ||
| 5/20/2024 | Listed for sale | $699,000$458/sqft |
Source: | ||
Public tax history
Tax history is unavailable.
Neighborhood: Pocasset
Nearby schools
GreatSchools rating
- 5/10Bourne Intermediate SchoolGrades: 3-5Distance: 3.3 mi
- 5/10Bourne Middle SchoolGrades: 6-8Distance: 3.2 mi
- 4/10Bourne High SchoolGrades: 9-12Distance: 3.2 mi
Schools provided by the listing agent
- District: Bourne
Source: CCIMLS. This data may not be complete. We recommend contacting the local school district to confirm school assignments for this home.
Get a cash offer in 3 minutes
Find out how much your home could sell for in as little as 3 minutes with a no-obligation cash offer.
Estimated market value$747,900
Get a cash offer in 3 minutes
Find out how much your home could sell for in as little as 3 minutes with a no-obligation cash offer.
Estimated market value
$747,900

