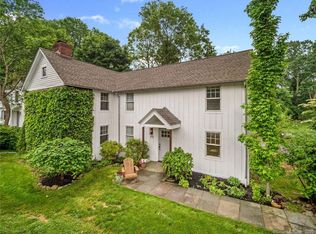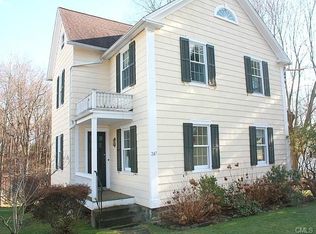Sold for $1,249,000 on 12/15/23
$1,249,000
271 Barlow Road, Fairfield, CT 06824
5beds
3,302sqft
Single Family Residence
Built in 2018
0.41 Acres Lot
$1,357,100 Zestimate®
$378/sqft
$8,347 Estimated rent
Home value
$1,357,100
$1.29M - $1.42M
$8,347/mo
Zestimate® history
Loading...
Owner options
Explore your selling options
What's special
STUNNING 5 BEDROOM COLONIAL COMPLETELY REBUILD IN 2018! Amazing open layout! Exquisite white, eat in kitchen, w Quartz counters, stainless steel appliances & a fabulous tile backsplash. Large center island. Mud room conveniently located off kitchen. Hardwood floors throughout. Living Room w/fireplace & built in bookcases. Dining area with French doors leading to fabulous deck overlooking lovely, level backyard! 1st floor office. 1st floor bedroom adjacent to a full bath (perfect for inlaw, au pair or guests). 4 generous sized bedrooms (including primary) located on the 2nd floor all w hardwood floors. Impressive primary bedroom suite w amazing primary bath. Lovely hall full bath. Laundry area on 2nd floor. Sunny & bright finished lower level w sliding glass doors, wall to wall carpet & a half bath. Level, private backyard featuring a new bluestone patio & playset. Plenty of storage in attic, crawl space & closed area under deck. Conveniently located near Fairfield University, shopping, town, beach, train & commuter roads.
Zillow last checked: 8 hours ago
Listing updated: July 09, 2024 at 08:19pm
Listed by:
THE HEIDI CINDER TEAM AT WILLIAM RAVEIS REAL ESTATE,
Heidi Cinder 203-521-1843,
William Raveis Real Estate 203-255-6841
Bought with:
Rita Tanis, RES.0751586
Berkshire Hathaway NE Prop.
Patty Eilenberg
Berkshire Hathaway NE Prop.
Source: Smart MLS,MLS#: 170601333
Facts & features
Interior
Bedrooms & bathrooms
- Bedrooms: 5
- Bathrooms: 4
- Full bathrooms: 3
- 1/2 bathrooms: 1
Primary bedroom
- Features: Full Bath, Walk-In Closet(s), Hardwood Floor
- Level: Upper
Bedroom
- Features: Hardwood Floor
- Level: Main
Bedroom
- Features: Hardwood Floor
- Level: Upper
Bedroom
- Features: Hardwood Floor
- Level: Upper
Bedroom
- Features: Hardwood Floor
- Level: Upper
Primary bathroom
- Features: Stall Shower, Tile Floor
- Level: Upper
Bathroom
- Features: Tub w/Shower, Tile Floor
- Level: Main
Bathroom
- Features: Tub w/Shower, Tile Floor
- Level: Upper
Bathroom
- Features: Tile Floor
- Level: Lower
Dining room
- Features: Sliders, Hardwood Floor
- Level: Main
Kitchen
- Features: Quartz Counters, Kitchen Island, Hardwood Floor
- Level: Main
Living room
- Features: Bookcases, Fireplace, Hardwood Floor
- Level: Main
Office
- Features: Hardwood Floor
- Level: Main
Rec play room
- Features: Half Bath, Sliders, Wall/Wall Carpet
- Level: Lower
Heating
- Gas on Gas, Forced Air, Natural Gas
Cooling
- Central Air
Appliances
- Included: Gas Range, Microwave, Range Hood, Refrigerator, Dishwasher, Disposal, Wine Cooler, Water Heater
- Laundry: Upper Level, Mud Room
Features
- Open Floorplan
- Windows: Thermopane Windows
- Basement: Full,Finished,Interior Entry,Garage Access,Liveable Space,Storage Space
- Attic: Pull Down Stairs,Storage
- Number of fireplaces: 1
Interior area
- Total structure area: 3,302
- Total interior livable area: 3,302 sqft
- Finished area above ground: 2,650
- Finished area below ground: 652
Property
Parking
- Total spaces: 2
- Parking features: Attached, Driveway, Paved, Private
- Attached garage spaces: 1
- Has uncovered spaces: Yes
Features
- Patio & porch: Deck, Patio
- Exterior features: Garden, Rain Gutters, Lighting
- Waterfront features: Beach Access
Lot
- Size: 0.41 Acres
- Features: Wetlands, Cleared, Level, Sloped
Details
- Parcel number: 128489
- Zoning: A
Construction
Type & style
- Home type: SingleFamily
- Architectural style: Colonial
- Property subtype: Single Family Residence
Materials
- Vinyl Siding
- Foundation: Concrete Perimeter
- Roof: Asphalt
Condition
- Torn Down & Rebuilt
- New construction: Yes
- Year built: 2018
Utilities & green energy
- Sewer: Public Sewer
- Water: Public
Green energy
- Energy efficient items: Windows
Community & neighborhood
Security
- Security features: Security System
Community
- Community features: Golf, Health Club, Lake, Library, Medical Facilities, Park, Private School(s), Shopping/Mall
Location
- Region: Fairfield
- Subdivision: University
Price history
| Date | Event | Price |
|---|---|---|
| 12/15/2023 | Sold | $1,249,000$378/sqft |
Source: | ||
| 10/26/2023 | Listed for sale | $1,249,000$378/sqft |
Source: | ||
| 10/11/2023 | Pending sale | $1,249,000$378/sqft |
Source: | ||
| 10/11/2023 | Contingent | $1,249,000$378/sqft |
Source: | ||
| 10/6/2023 | Listed for sale | $1,249,000+55%$378/sqft |
Source: | ||
Public tax history
| Year | Property taxes | Tax assessment |
|---|---|---|
| 2025 | $14,760 +1.8% | $519,890 |
| 2024 | $14,505 +1.4% | $519,890 |
| 2023 | $14,302 +1% | $519,890 |
Find assessor info on the county website
Neighborhood: 06824
Nearby schools
GreatSchools rating
- 9/10Osborn Hill SchoolGrades: K-5Distance: 1.7 mi
- 7/10Fairfield Woods Middle SchoolGrades: 6-8Distance: 2.4 mi
- 9/10Fairfield Ludlowe High SchoolGrades: 9-12Distance: 0.4 mi
Schools provided by the listing agent
- Elementary: Osborn Hill
- Middle: Fairfield Woods
- High: Fairfield Ludlowe
Source: Smart MLS. This data may not be complete. We recommend contacting the local school district to confirm school assignments for this home.

Get pre-qualified for a loan
At Zillow Home Loans, we can pre-qualify you in as little as 5 minutes with no impact to your credit score.An equal housing lender. NMLS #10287.
Sell for more on Zillow
Get a free Zillow Showcase℠ listing and you could sell for .
$1,357,100
2% more+ $27,142
With Zillow Showcase(estimated)
$1,384,242
