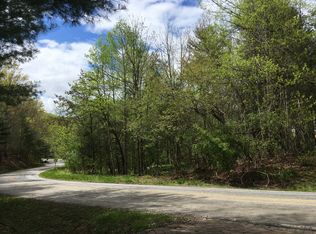Open to 1 or more months...month to month. Near the Asheville Arboretum, about 15 minutes from downtown Asheville, this little spot is like a little slice of heaven! Wooded, private, and quiet. The cottage is perfect for one person as it is small - 500 sq feet. While a main house is also on the property, (3/4 of a acre) the cottage has it's own drive, parking area, and private entrance...it is quite a distance from the main house. While there are no laundry facilities on site, about 1 mile away is a full service laundromat. The cottage is small but fully furnished and super cozy, cute and inviting.
This property is off market, which means it's not currently listed for sale or rent on Zillow. This may be different from what's available on other websites or public sources.
