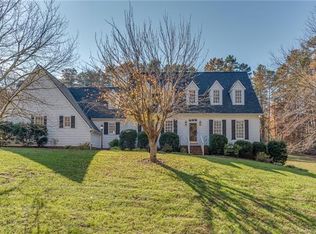FANTASTIC setting in Forest Hills. Contemporary styling will delight you right from the front entry w/the Cathedral Ceiling & wall of windows that flood the front of the home w/tons of Natural Light! There are new Granite Counters in Kitchen & the Main Level Master Bath, along w/Gorgeous Master Bath tiled Shower & Jetted Tub + dual vanities w/dressing counter! Formal Dining Room opens to Sunporch off Kitchen. Split Bedrooms on 2nd Level + Great Den & Craft room. Gorgeous Rear Yard & Patio!
This property is off market, which means it's not currently listed for sale or rent on Zillow. This may be different from what's available on other websites or public sources.
