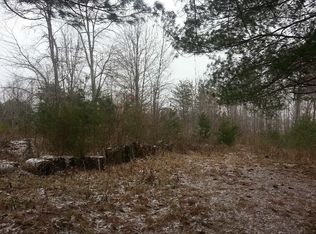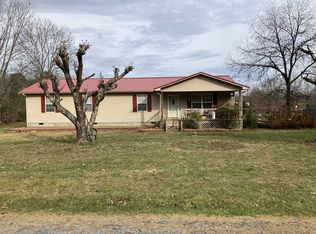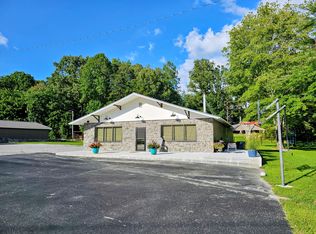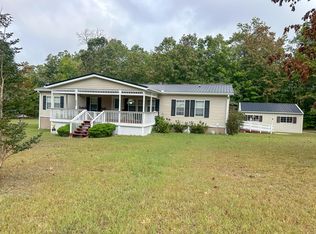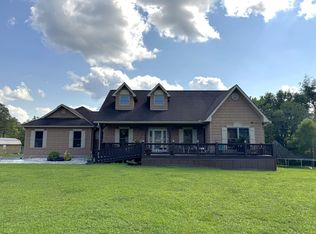An opportunity, the likes of which you won't see very often, at a New Price! This beautiful, secluded, brick, basement rancher has the bones, you provide the imagination & finishing touches! The views are so beautiful from this home in the center of this 5.6 acre location, overlooking gorgeous Mennonite farmland, and a mile or so from Savage Gulf Park East Entrance, where you can hike to waterfalls a short distance from this property. Your neighbors are primarily Mennonite farmers with only one other home located on Anderson Road, but you really can't see it from the house. Made handicap accessible for the past owners. This once loved home with an unused well and public water, needs updates and some work on the basement, however, the house has a brand new shingle roof and the sellers offer a $1000 water heater stipend. Where else would you find a sunken living room these days? Very unique! A possible FHA/repair loan might be an option, and the sellers are willing to work with buyers to facilitate the required repairs, if necessary. The possibilities are endless with this sprawling main level rear entrance home. It boasts a huge separate dining room and a glassed-in sunroom just off the open kitchen, which has enough room for a huge island to be added, if you want. The established yard with it's big shade trees and flower beds full of perennial flowers is a huge plus. There are many pluses to discover on this property without a doubt, just being so near Dunlap and McMinnville, Fall Creek Falls or Rock Island, but also being on the gorgeous highly sought after Cumberland Plateau with it's summer breezes makes this a must see. Make your appointment to view it today! (Prequalification letter required to view, please). Call listing agent for assistance with getting prequalified, or for an appointment now or you'll kick yourself for missing out on this perfect business or home flip opportunity! Salvage Gulf owns the land behind. Not on Broker Bay Call listing agent!
For sale
$369,000
271 Anderson Rd, Palmer, TN 37365
3beds
3,132sqft
Est.:
Single Family Residence
Built in 1986
5.64 Acres Lot
$-- Zestimate®
$118/sqft
$-- HOA
What's special
Established yardBrand new shingle roofBig shade treesBasement rancherHuge separate dining roomGlassed-in sunroomSprawling main level
- 210 days |
- 2,047 |
- 135 |
Zillow last checked: 8 hours ago
Listing updated: November 06, 2025 at 02:10pm
Listed by:
Michelle Collier 423-619-0957,
Collier & Company Realty, LLC 423-619-0957
Source: Greater Chattanooga Realtors,MLS#: 1514806
Tour with a local agent
Facts & features
Interior
Bedrooms & bathrooms
- Bedrooms: 3
- Bathrooms: 2
- Full bathrooms: 2
Heating
- Electric
Cooling
- Central Air, Electric
Appliances
- Included: Built-In Range, Dishwasher, ENERGY STAR Qualified Appliances, ENERGY STAR Qualified Dishwasher, ENERGY STAR Qualified Refrigerator, Electric Range, Free-Standing Electric Range, Refrigerator, Range Hood
- Laundry: Laundry Room
Features
- Basement: Unfinished
- Number of fireplaces: 1
- Fireplace features: Living Room
Interior area
- Total structure area: 3,132
- Total interior livable area: 3,132 sqft
- Finished area above ground: 3,132
- Finished area below ground: 0
Property
Parking
- Total spaces: 1
- Parking features: Basement, Driveway, Garage, Gravel, Off Street, Kitchen Level
- Attached garage spaces: 1
Accessibility
- Accessibility features: Accessible Approach with Ramp
Features
- Stories: 1
- Exterior features: Rain Gutters
- Has view: Yes
Lot
- Size: 5.64 Acres
- Dimensions: 1058 x 1169 x 717 x 36
Details
- Parcel number: 039 016.08
Construction
Type & style
- Home type: SingleFamily
- Architectural style: Ranch
- Property subtype: Single Family Residence
Materials
- Brick, Frame, Vinyl Siding
- Foundation: Block
Condition
- New construction: No
- Year built: 1986
Utilities & green energy
- Sewer: Septic Tank
- Water: Public
- Utilities for property: Electricity Connected, Phone Connected, Water Connected
Community & HOA
Community
- Subdivision: None
HOA
- Has HOA: No
Location
- Region: Palmer
Financial & listing details
- Price per square foot: $118/sqft
- Tax assessed value: $60,000
- Annual tax amount: $1,380
- Date on market: 6/15/2025
- Listing terms: Cash,Conventional,FHA,Special Funding
- Inclusions: Hot Water Heater stipend $1000
Estimated market value
Not available
Estimated sales range
Not available
Not available
Price history
Price history
| Date | Event | Price |
|---|---|---|
| 8/3/2025 | Price change | $369,000-4.7%$118/sqft |
Source: Greater Chattanooga Realtors #1514806 Report a problem | ||
| 6/15/2025 | Listed for sale | $387,000-0.7%$124/sqft |
Source: Greater Chattanooga Realtors #1514806 Report a problem | ||
| 6/10/2025 | Listing removed | $389,900$124/sqft |
Source: Greater Chattanooga Realtors #1504270 Report a problem | ||
| 3/5/2025 | Price change | $389,900-2.5%$124/sqft |
Source: Greater Chattanooga Realtors #1504270 Report a problem | ||
| 1/8/2025 | Price change | $399,900-4.8%$128/sqft |
Source: Greater Chattanooga Realtors #1504270 Report a problem | ||
Public tax history
Public tax history
| Year | Property taxes | Tax assessment |
|---|---|---|
| 2024 | $214 | $15,000 |
| 2023 | $214 -17.9% | $15,000 +27.4% |
| 2022 | $261 | $11,775 |
Find assessor info on the county website
BuyAbility℠ payment
Est. payment
$1,990/mo
Principal & interest
$1732
Property taxes
$129
Home insurance
$129
Climate risks
Neighborhood: 37365
Nearby schools
GreatSchools rating
- 6/10Swiss Memorial Elementary SchoolGrades: PK-8Distance: 4.3 mi
- 4/10Grundy County High SchoolGrades: 9-12Distance: 9 mi
- NAPalmer Elementary SchoolGrades: PK-8Distance: 5.3 mi
Schools provided by the listing agent
- Elementary: Swiss Memorial Elementary
- Middle: Grundy County Middle
- High: Grundy County High
Source: Greater Chattanooga Realtors. This data may not be complete. We recommend contacting the local school district to confirm school assignments for this home.
- Loading
- Loading
