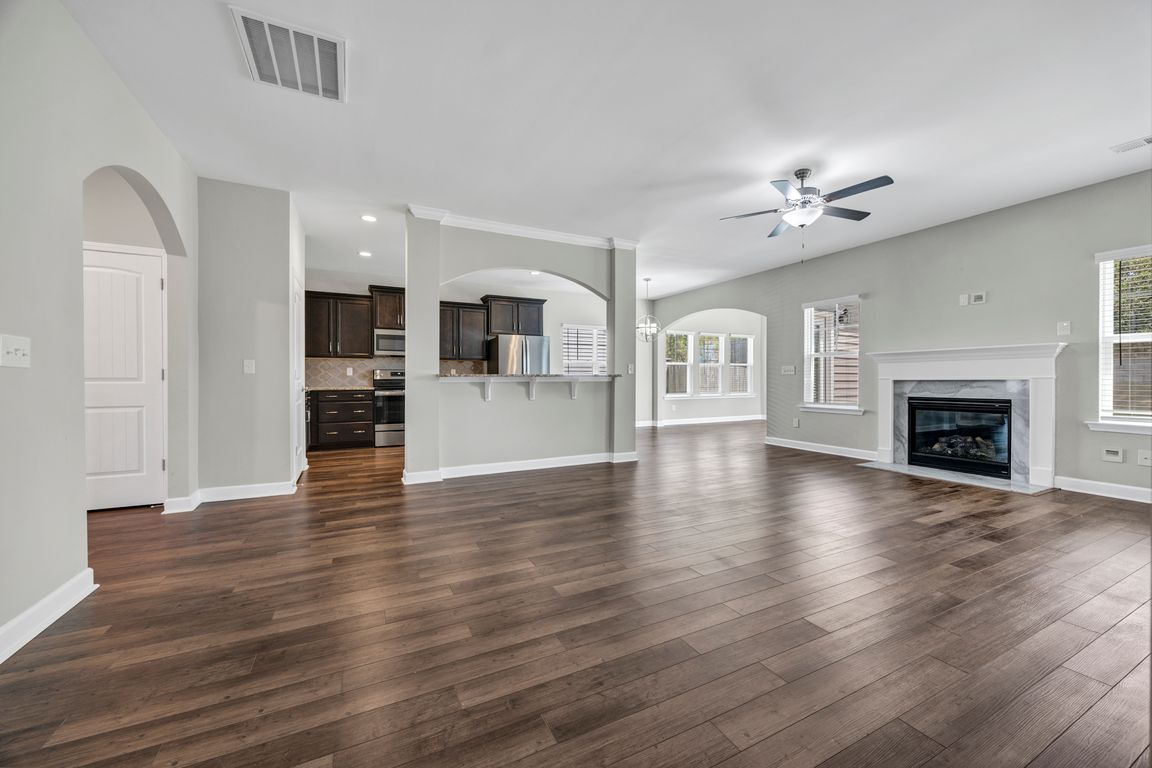
Contingent
$399,900
5beds
3,015sqft
271 Aldergate Dr, Lexington, SC 29073
5beds
3,015sqft
Single family residence
Built in 2021
6,969 sqft
2 Attached garage spaces
$133 price/sqft
What's special
Cozy fireplaceStainless steel appliancesCoffered ceilingModern tiled backsplashSophisticated staircaseSpacious backyardElegant dining room
Welcome to this beautifully designed 5-bedroom, 3.5-bathroom home built in 2021, offering the perfect blend of luxury, comfort, and functionality. Featuring TWO spacious primary bedrooms—one conveniently located on the main floor with trey ceilings and another on the second level—added privacy, flexibility, or multi-generational living. Step inside to a bright and ...
- 73 days |
- 81 |
- 3 |
Source: Consolidated MLS,MLS#: 617556
Travel times
Living Room
Kitchen
Primary Bedroom
Zillow last checked: 8 hours ago
Listing updated: September 28, 2025 at 09:54am
Listed by:
Haleigh Robbins,
CMM Realty, Inc.
Source: Consolidated MLS,MLS#: 617556
Facts & features
Interior
Bedrooms & bathrooms
- Bedrooms: 5
- Bathrooms: 4
- Full bathrooms: 3
- 1/2 bathrooms: 1
- Partial bathrooms: 1
- Main level bathrooms: 2
Rooms
- Room types: Office
Primary bedroom
- Features: Double Vanity, Bath-Private, Separate Shower, Walk-In Closet(s), Tray Ceiling(s), Ceiling Fan(s), Closet-Private, Separate Water Closet
- Level: Main
Bedroom 2
- Features: Double Vanity, Bath-Private, Separate Shower, Walk-In Closet(s), Tub-Garden, Closet-Private
- Level: Second
Bedroom 3
- Features: Bath-Shared, Walk-In Closet(s), Closet-Private
- Level: Second
Bedroom 4
- Features: Bath-Shared, Closet-Private
- Level: Second
Bedroom 5
- Features: Bath-Shared, Closet-Private
- Level: Second
Dining room
- Features: Molding
Kitchen
- Features: Eat-in Kitchen, Pantry, Cabinets-Stained, Backsplash-Tiled
- Level: Main
Living room
- Features: Fireplace, Molding, Ceiling Fan
Heating
- Gas 1st Lvl, Gas 2nd Lvl, Split System
Cooling
- Central Air, Split System
Appliances
- Included: Free-Standing Range, Smooth Surface, Dishwasher, Microwave Above Stove, Refrigerator
- Laundry: Heated Space, Utility Room
Features
- Flooring: Luxury Vinyl, Carpet
- Has basement: No
- Number of fireplaces: 1
- Fireplace features: Gas Log-Natural
Interior area
- Total structure area: 3,015
- Total interior livable area: 3,015 sqft
Property
Parking
- Total spaces: 4
- Parking features: Garage - Attached
- Attached garage spaces: 2
Features
- Stories: 2
- Patio & porch: Patio
- Exterior features: Gutters - Partial
- Fencing: Partial,Rear Only Wood
Lot
- Size: 6,969.6 Square Feet
Details
- Parcel number: 00761301452
Construction
Type & style
- Home type: SingleFamily
- Architectural style: Traditional
- Property subtype: Single Family Residence
Materials
- Stone, Vinyl
- Foundation: Slab
Condition
- New construction: No
- Year built: 2021
Utilities & green energy
- Sewer: Public Sewer
- Water: Public
- Utilities for property: Electricity Connected
Community & HOA
Community
- Features: Pool, Sidewalks
- Security: Smoke Detector(s)
- Subdivision: Bluefield
HOA
- Has HOA: Yes
Location
- Region: Lexington
Financial & listing details
- Price per square foot: $133/sqft
- Tax assessed value: $356,044
- Annual tax amount: $10,499
- Date on market: 9/16/2025
- Listing agreement: Exclusive Right To Sell
- Road surface type: Paved