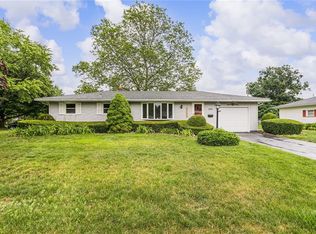STORYBOOK 3 BDRM, 2 FULL BATH CAPE W/DEN OR POSSIBLE A 4TH BEDROOM. KNOTTY PINE KIT W/SIZEABLE DINING AREA AND FRENCH DOOR LEADING TO 3 SEASON ROOM W/ENTRANCE TO YARD. SPACIOUS FRPLCD LIVING RM FEATURING BEAUTIFUL BAY WINDOW,BUILT-INS & HWD FLRS UNDER W/W/C. FORMAL DIN RM W/CHAIR RAIL & BUILT-IN CABINETRY (HDW UNDER W/W/C) HUGE MSTR W/HWDS & DOUBLE CLOSET. 2 SIZEABLE BEDRMS UP BOASTING BIG CLOSETS & HWD FLOORS. 2ND FULL BATH BETWEEN BDRMS. LARGE ATTIC STORAGE AREAS. STORAGE GALORE! BASEMENT HAS PARTIALLY FINISHED REC ROOM (NEW DRYWALL )& OFFICE. ALL NEW ELECTRICAL SERVICE + NEWER HIGH EFFICIENCY FURNACE. PARKLIKE PARTIALLY FENCED YARD COMPLETE W/APPLE TREE!
This property is off market, which means it's not currently listed for sale or rent on Zillow. This may be different from what's available on other websites or public sources.
