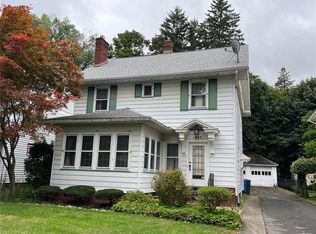Beautifully maintained and well loved home in the heart of the Sibley Tract. Home is in the National Register of Historic Places, entitling homeowner to NYS tax credits for renovations made to property. Extensive natural trim, leaded glass doors and windows, parquet design floors, antique light fixtures, two wood-burning fireplaces. Sunroom filled with sunshine from windows on 3 sides. Spacious master bedroom with partial bath. Third floor bedroom and full bath. Deck for summer-time enjoyment. Roof on house and garage, 2017; exterior paint, 2016; furnace and a/c, 2017. Eligible for U of R/Strong grant.ALL SHOWINGS WILL BEGIN ON SATURDAY APRIL 21.
This property is off market, which means it's not currently listed for sale or rent on Zillow. This may be different from what's available on other websites or public sources.
