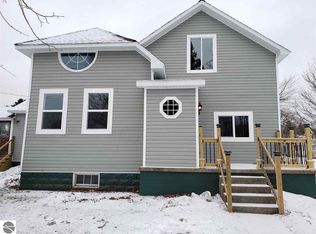Sold
$229,000
271 7th St, Manistee, MI 49660
4beds
1,285sqft
Single Family Residence
Built in 1900
7,405.2 Square Feet Lot
$243,400 Zestimate®
$178/sqft
$1,729 Estimated rent
Home value
$243,400
$231,000 - $256,000
$1,729/mo
Zestimate® history
Loading...
Owner options
Explore your selling options
What's special
Step through the front door into an enclosed three season room to this beautiful four bedroom, two full bathroom home located near downtown Manistee and Lake Michigan! Two bedrooms are located on the main floor for easy living, while the upstairs opens to a spacious second floor with 2 additional bedrooms and another bath. Large dining area, kitchen w/ all updated appliances and a southern facing sunroom at the back of the house. Enjoy days spent on the porch or in the gardens of the fully fenced in backyard! This home also has a detached garage and paved driveway off of the back alley. Lots of recent updates, including furnace, A/C, electrical and electric panel, water heater and all new siding. You don't want to miss this rare find within walking distance of everything!
Zillow last checked: 8 hours ago
Listing updated: March 05, 2024 at 03:14pm
Listed by:
Meagan Kempf 231-794-1001,
RE/MAX Bayshore Manistee
Bought with:
Jennifer Pennington
Source: MichRIC,MLS#: 24006231
Facts & features
Interior
Bedrooms & bathrooms
- Bedrooms: 4
- Bathrooms: 2
- Full bathrooms: 2
- Main level bedrooms: 2
Primary bedroom
- Level: Upper
- Area: 182
- Dimensions: 14.00 x 13.00
Bedroom 2
- Level: Main
- Area: 112
- Dimensions: 14.00 x 8.00
Bedroom 3
- Level: Upper
- Area: 121
- Dimensions: 11.00 x 11.00
Bedroom 4
- Level: Main
- Area: 110
- Dimensions: 10.00 x 11.00
Primary bathroom
- Level: Upper
- Area: 56
- Dimensions: 8.00 x 7.00
Dining room
- Level: Main
- Area: 169
- Dimensions: 13.00 x 13.00
Kitchen
- Level: Main
- Area: 154
- Dimensions: 11.00 x 14.00
Living room
- Level: Main
- Area: 156
- Dimensions: 12.00 x 13.00
Other
- Description: Entry/ 3 seasons
- Level: Main
- Area: 184
- Dimensions: 23.00 x 8.00
Other
- Description: Entry on back/ 3 seasons/ Mud
- Level: Main
- Area: 184
- Dimensions: 23.00 x 8.00
Heating
- Forced Air
Cooling
- Central Air
Appliances
- Included: Dishwasher, Microwave, Oven, Range, Refrigerator
- Laundry: In Basement
Features
- Ceiling Fan(s), Eat-in Kitchen
- Flooring: Laminate
- Windows: Screens, Replacement, Garden Window
- Basement: Full
- Has fireplace: No
Interior area
- Total structure area: 1,235
- Total interior livable area: 1,285 sqft
- Finished area below ground: 50
Property
Parking
- Total spaces: 1
- Parking features: Detached, Garage Door Opener
- Garage spaces: 1
Features
- Stories: 2
Lot
- Size: 7,405 sqft
- Dimensions: 125 x 60
- Features: Ground Cover, Shrubs/Hedges
Details
- Parcel number: 5165670503
Construction
Type & style
- Home type: SingleFamily
- Architectural style: Traditional
- Property subtype: Single Family Residence
Materials
- Vinyl Siding
- Roof: Composition
Condition
- New construction: No
- Year built: 1900
Utilities & green energy
- Sewer: Public Sewer
- Water: Public
- Utilities for property: Phone Available, Natural Gas Available, Electricity Available, Cable Available, Phone Connected, Natural Gas Connected, Cable Connected
Community & neighborhood
Location
- Region: Manistee
Other
Other facts
- Listing terms: Cash,FHA,VA Loan,Conventional
Price history
| Date | Event | Price |
|---|---|---|
| 3/4/2024 | Sold | $229,000$178/sqft |
Source: | ||
| 2/10/2024 | Pending sale | $229,000$178/sqft |
Source: | ||
| 2/9/2024 | Contingent | $229,000$178/sqft |
Source: | ||
| 2/6/2024 | Listed for sale | $229,000-2.6%$178/sqft |
Source: | ||
| 2/20/2023 | Listing removed | -- |
Source: | ||
Public tax history
| Year | Property taxes | Tax assessment |
|---|---|---|
| 2025 | $3,402 +141.4% | $77,400 +12.2% |
| 2024 | $1,409 | $69,000 +13.7% |
| 2023 | -- | $60,700 +6.1% |
Find assessor info on the county website
Neighborhood: 49660
Nearby schools
GreatSchools rating
- 7/10Manistee High SchoolGrades: 6-12Distance: 0.9 mi
- 4/10John F. Kennedy Elementary SchoolGrades: 3-5Distance: 1.6 mi
Get pre-qualified for a loan
At Zillow Home Loans, we can pre-qualify you in as little as 5 minutes with no impact to your credit score.An equal housing lender. NMLS #10287.
