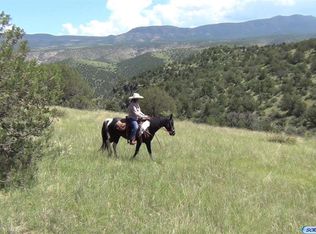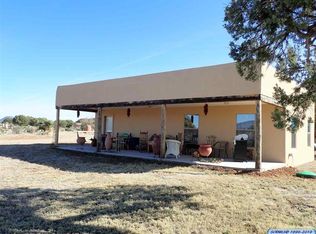Sold
Price Unknown
270X Old Telegraph Ridge Rd, Silver City, NM 88061
2beds
2,358sqft
Farm, Single Family Residence
Built in 2004
290.77 Acres Lot
$782,800 Zestimate®
$--/sqft
$1,853 Estimated rent
Home value
$782,800
$642,000 - $932,000
$1,853/mo
Zestimate® history
Loading...
Owner options
Explore your selling options
What's special
This 2358 sq/ft 3/2 home is magnificently designed and built to incorporate native stone foundations, porch column piers and steps and fireplaces with heavy timber beams/columns, portraying the true spirit of the old western character. You will be greeted by the two Anasazi Bear figures inlaid in the stone entryway below the 2 1\4" thick knotty Alder entry door, leading you into a plethora of custom craftsmanship to attract your attention. Peeled bark trees enhance the interior, complimented by peeled Shaggy Bark Juniper railings, Indian Box-Joint Pine walls, terracotta tile floors with towering 20+ foot ceilings. The 840 sq/ft +/- porch seems to levitate above the canyon, providing indescribable views, privacy and security of remote living in the incredible southwest, a land of rich western history. The photos and description are far from capturing the real allure of Two Bears. The loft presently used for office/exercise equipment, could be a 3rd Bedroom. Come see it to believe it.
Zillow last checked: 8 hours ago
Listing updated: March 12, 2024 at 09:51am
Listed by:
Daniel D Cook 575-590-7773,
Better Homes and Gardens Real Estate | Silver City
Bought with:
Marisa Villegas, 51616
Better Homes and Gardens Real Estate | Silver City
Source: SCRMLS,MLS#: 40033
Facts & features
Interior
Bedrooms & bathrooms
- Bedrooms: 2
- Bathrooms: 2
- Full bathrooms: 2
Heating
- Active Solar, Forced Air
Cooling
- Central Air, Evaporative Cooling
Appliances
- Included: Dryer, Dishwasher, Gas Range, Refrigerator, Tankless Water Heater, Washer, Water Softener Owned
- Laundry: Laundry in Utility Room
Features
- Loft, Walk-In Closet(s)
- Flooring: Carpet, Tile
- Windows: Double Pane Windows
Interior area
- Total structure area: 2,358
- Total interior livable area: 2,358 sqft
Property
Parking
- Total spaces: 2
- Parking features: Detached, Garage, RV Access/Parking
- Garage spaces: 2
Features
- Patio & porch: Covered, Porch
- Exterior features: Storage, See Remarks, Propane Tank - Owned
- Has view: Yes
- View description: Mountain(s), Valley
Lot
- Size: 290.77 Acres
- Features: Dead End, Rolling Slope, Rural Lot, Secluded, Trees Large Size
Details
- Additional structures: Greenhouse, Workshop
- Parcel number: R000592
- Zoning description: County - NONE
- Special conditions: None
Construction
Type & style
- Home type: SingleFamily
- Architectural style: Cabin/Cottage,Farmhouse
- Property subtype: Farm, Single Family Residence
Materials
- Frame, Stone, Wood Siding
- Roof: Metal
Condition
- Year built: 2004
Details
- Builder name: Hatfield Builders Llc
Utilities & green energy
- Sewer: Aerobic Septic
- Water: Private, Well
- Utilities for property: Cable Available, Electricity Available
Green energy
- Energy generation: Solar
Community & neighborhood
Location
- Region: Silver City
- Subdivision: Other
Other
Other facts
- Listing terms: Cash,Conventional,FHA,VA Loan
- Road surface type: Gravel, Paved
Price history
| Date | Event | Price |
|---|---|---|
| 3/11/2024 | Sold | -- |
Source: | ||
| 2/16/2024 | Pending sale | $1,298,000$550/sqft |
Source: | ||
| 2/16/2024 | Listed for sale | $1,298,000$550/sqft |
Source: | ||
| 1/9/2024 | Pending sale | $1,298,000$550/sqft |
Source: | ||
| 11/22/2023 | Listed for sale | $1,298,000-15.2%$550/sqft |
Source: | ||
Public tax history
Tax history is unavailable.
Neighborhood: 88061
Nearby schools
GreatSchools rating
- 5/10Cliff Elementary SchoolGrades: PK-6Distance: 9.5 mi
- 7/10La Plata Middle SchoolGrades: 7-8Distance: 13.9 mi
- 4/10Silver High SchoolGrades: 9-12Distance: 14 mi

