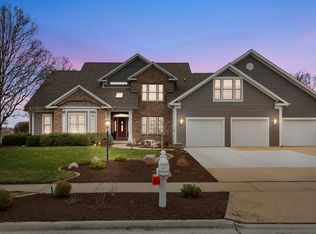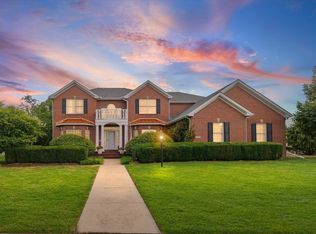Closed
$725,000
2709 Windward Blvd, Champaign, IL 61821
6beds
4,675sqft
Single Family Residence
Built in 2005
0.45 Acres Lot
$806,300 Zestimate®
$155/sqft
$4,868 Estimated rent
Home value
$806,300
$766,000 - $855,000
$4,868/mo
Zestimate® history
Loading...
Owner options
Explore your selling options
What's special
Situated on a large private lot in Devonshire South this stunning custom designed home is sure to check every box. Quality abounds in every feature including wide plank white oak floors, Pella windows, beautiful trim, crown moulding and six panel doors. The front porch just screams WELCOME!! as you approach this home with its special curb appeal. The large chefs kitchen features custom cabinetry and granite counters, a large island and tons of storage in the walk in pantry. The breakfast room opens to a stunning screened porch for dining al fresco or just relaxing in the private, well landscaped backyard. Multiple living and dining areas offer many possibilities for entertaining and gathering. The main level features an in law suite with sitting room, private bath and spacious bedroom that opens to rear patio. The 2nd floor features generously sized bedrooms that you just won't find in many homes plus ample closet space and large bathrooms plus several sun tunnel skylights for extra light throughout. Enjoy summer sunsets from the 2nd floor TREX composite balcony that spans the entire back of the home! The basement has 10' poured concrete walls and is finished to include a rec room, 6th bedroom, a full bath and ample storage. This one of a kind home is situated on approximately 1/2 acre lot in The Enclave of Devonshire South, a beautiful neighborhood close to dining, shopping, entertainment and University of Illinois. New roof and exterior paint in 2021. Take a look today, you won't be disappointed!
Zillow last checked: 8 hours ago
Listing updated: April 02, 2023 at 01:06am
Listing courtesy of:
Creg McDonald 217-493-8341,
Realty Select One
Bought with:
Daniel Gordon
RE/MAX Choice
Source: MRED as distributed by MLS GRID,MLS#: 11638762
Facts & features
Interior
Bedrooms & bathrooms
- Bedrooms: 6
- Bathrooms: 5
- Full bathrooms: 4
- 1/2 bathrooms: 1
Primary bedroom
- Features: Flooring (Carpet), Bathroom (Full)
- Level: Second
- Area: 252 Square Feet
- Dimensions: 14X18
Bedroom 2
- Features: Flooring (Carpet)
- Level: Second
- Area: 240 Square Feet
- Dimensions: 15X16
Bedroom 3
- Features: Flooring (Carpet)
- Level: Second
- Area: 195 Square Feet
- Dimensions: 15X13
Bedroom 4
- Features: Flooring (Carpet)
- Level: Second
- Area: 238 Square Feet
- Dimensions: 14X17
Bedroom 5
- Features: Flooring (Hardwood)
- Level: Main
- Area: 289 Square Feet
- Dimensions: 17X17
Bedroom 6
- Features: Flooring (Carpet)
- Level: Basement
- Area: 210 Square Feet
- Dimensions: 15X14
Breakfast room
- Features: Flooring (Hardwood)
- Level: Main
- Area: 108 Square Feet
- Dimensions: 12X9
Dining room
- Features: Flooring (Hardwood)
- Level: Main
- Area: 294 Square Feet
- Dimensions: 14X21
Family room
- Features: Flooring (Hardwood)
- Level: Main
- Area: 418 Square Feet
- Dimensions: 22X19
Kitchen
- Features: Kitchen (Eating Area-Breakfast Bar, Eating Area-Table Space, Island, Pantry-Walk-in, Granite Counters), Flooring (Hardwood)
- Level: Main
- Area: 289 Square Feet
- Dimensions: 17X17
Laundry
- Features: Flooring (Vinyl)
- Level: Basement
- Area: 240 Square Feet
- Dimensions: 16X15
Living room
- Features: Flooring (Hardwood)
- Level: Main
- Area: 204 Square Feet
- Dimensions: 17X12
Recreation room
- Features: Flooring (Carpet)
- Level: Basement
- Area: 558 Square Feet
- Dimensions: 18X31
Screened porch
- Level: Main
- Area: 144 Square Feet
- Dimensions: 16X9
Sitting room
- Features: Flooring (Hardwood)
- Level: Main
- Area: 153 Square Feet
- Dimensions: 17X9
Heating
- Natural Gas, Forced Air
Cooling
- Central Air
Appliances
- Included: Microwave, Dishwasher, Refrigerator, Washer, Dryer, Disposal, Cooktop
- Laundry: Electric Dryer Hookup
Features
- 1st Floor Bedroom, 1st Floor Full Bath, Walk-In Closet(s), Granite Counters, Separate Dining Room, Pantry
- Flooring: Hardwood, Carpet
- Windows: Drapes
- Basement: Finished,Full
- Number of fireplaces: 2
- Fireplace features: Gas Log, Family Room, Living Room
Interior area
- Total structure area: 6,724
- Total interior livable area: 4,675 sqft
- Finished area below ground: 1,431
Property
Parking
- Total spaces: 3
- Parking features: Garage Door Opener, On Site, Garage Owned, Attached, Garage
- Attached garage spaces: 3
- Has uncovered spaces: Yes
Accessibility
- Accessibility features: No Disability Access
Features
- Stories: 2
- Patio & porch: Deck, Screened
- Exterior features: Balcony
Lot
- Size: 0.45 Acres
- Dimensions: 120.04X176.81X120X176
- Features: Mature Trees
Details
- Parcel number: 462026176002
- Special conditions: None
Construction
Type & style
- Home type: SingleFamily
- Architectural style: Traditional
- Property subtype: Single Family Residence
Materials
- Cedar
- Foundation: Concrete Perimeter
- Roof: Asphalt
Condition
- New construction: No
- Year built: 2005
Utilities & green energy
- Sewer: Public Sewer
- Water: Public
Community & neighborhood
Community
- Community features: Lake
Location
- Region: Champaign
- Subdivision: Devonshire South
HOA & financial
HOA
- Services included: None
Other
Other facts
- Listing terms: Conventional
- Ownership: Fee Simple
Price history
| Date | Event | Price |
|---|---|---|
| 3/24/2023 | Sold | $725,000-4%$155/sqft |
Source: | ||
| 1/21/2023 | Contingent | $755,000$161/sqft |
Source: | ||
| 9/26/2022 | Listed for sale | $755,000+758%$161/sqft |
Source: | ||
| 1/6/2004 | Sold | $88,000$19/sqft |
Source: Public Record Report a problem | ||
Public tax history
| Year | Property taxes | Tax assessment |
|---|---|---|
| 2024 | $23,706 +6.4% | $277,840 +9.8% |
| 2023 | $22,278 +6.5% | $253,040 +8.4% |
| 2022 | $20,914 +2.5% | $233,430 +2% |
Find assessor info on the county website
Neighborhood: 61821
Nearby schools
GreatSchools rating
- 7/10Vernon L Barkstall Elementary SchoolGrades: K-5Distance: 0.7 mi
- 3/10Jefferson Middle SchoolGrades: 6-8Distance: 1.9 mi
- 6/10Central High SchoolGrades: 9-12Distance: 2.8 mi
Schools provided by the listing agent
- High: Central High School
- District: 4
Source: MRED as distributed by MLS GRID. This data may not be complete. We recommend contacting the local school district to confirm school assignments for this home.

Get pre-qualified for a loan
At Zillow Home Loans, we can pre-qualify you in as little as 5 minutes with no impact to your credit score.An equal housing lender. NMLS #10287.

