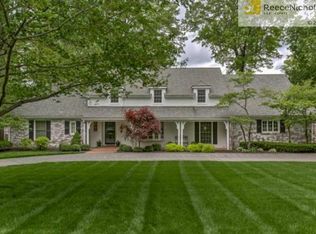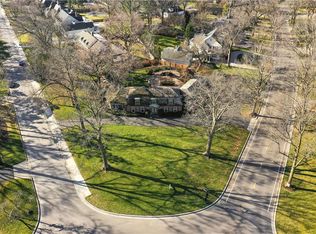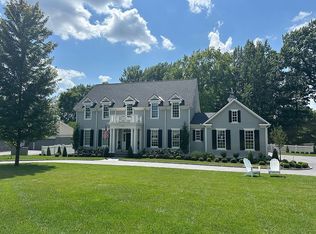Sold
Price Unknown
2709 Tomahawk Rd, Mission Hills, KS 66208
5beds
6,024sqft
Single Family Residence
Built in 2005
0.61 Acres Lot
$2,815,700 Zestimate®
$--/sqft
$7,031 Estimated rent
Home value
$2,815,700
$2.59M - $3.10M
$7,031/mo
Zestimate® history
Loading...
Owner options
Explore your selling options
What's special
This beautiful two story Colonial in the heart of Mission Hills was built just eighteen years ago. The lovely decor has been painstakingly updated and the architectural detail includes hardwood floors, French doors, marble surfaces and deep moldings. The lower level has been configured to include a 5th bedroom & bath as well as recreation room and exercise room. The beautiful short acre grounds feature a 3 car garage with a charming new Carriage House above, a working garden and a lovely patio with stone fireplace surrounded by stunning landscaping amid mature trees.
Zillow last checked: 8 hours ago
Listing updated: February 06, 2024 at 10:55am
Listing Provided by:
Nancy Ward 913-226-8093,
Compass Realty Group
Bought with:
Connie Curran, SP00216192
ReeceNichols -The Village
Source: Heartland MLS as distributed by MLS GRID,MLS#: 2409993
Facts & features
Interior
Bedrooms & bathrooms
- Bedrooms: 5
- Bathrooms: 6
- Full bathrooms: 4
- 1/2 bathrooms: 2
Primary bedroom
- Features: Fireplace, Walk-In Closet(s), Wood Floor
- Level: Second
- Area: 256 Square Feet
- Dimensions: 16 x 16
Bedroom 2
- Features: Walk-In Closet(s), Wood Floor
- Level: Second
- Area: 204 Square Feet
- Dimensions: 17 x 12
Bedroom 3
- Features: Walk-In Closet(s), Wood Floor
- Level: Second
- Area: 204 Square Feet
- Dimensions: 17 x 12
Bedroom 4
- Features: Ceiling Fan(s), Walk-In Closet(s), Wood Floor
- Level: Second
- Area: 204 Square Feet
- Dimensions: 17 x 12
Bedroom 5
- Features: Wood Floor
- Level: Lower
- Dimensions: 12 x 15
Dining room
- Features: Wood Floor
- Level: First
- Area: 238 Square Feet
- Dimensions: 17 x 14
Exercise room
- Features: All Carpet
- Level: Lower
- Dimensions: 11 x 15
Family room
- Features: Built-in Features, Fireplace, Wood Floor
- Level: First
- Area: 285 Square Feet
- Dimensions: 19 x 15
Kitchen
- Features: Built-in Features, Fireplace, Wood Floor
- Level: First
- Area: 416 Square Feet
- Dimensions: 26 x 16
Library
- Features: Wood Floor
- Level: First
- Area: 156 Square Feet
- Dimensions: 13 x 12
Living room
- Features: Fireplace, Wood Floor
- Level: Second
Living room
- Features: Wood Floor
- Level: First
- Area: 255 Square Feet
- Dimensions: 17 x 15
Other
- Features: Wood Floor
- Level: Upper
- Dimensions: 26 x 18
Recreation room
- Features: All Carpet
- Level: Lower
- Area: 928 Square Feet
- Dimensions: 32 x 29
Heating
- Natural Gas
Cooling
- Electric
Appliances
- Included: Dishwasher, Disposal, Double Oven, Dryer, Microwave, Refrigerator, Gas Range, Stainless Steel Appliance(s), Washer
- Laundry: Upper Level, Sink
Features
- Kitchen Island, Pantry, Walk-In Closet(s), Wet Bar
- Flooring: Carpet, Wood
- Windows: Window Coverings, Thermal Windows
- Basement: Concrete,Daylight,Finished,Sump Pump
- Number of fireplaces: 4
- Fireplace features: Gas, Hearth Room, Living Room, Master Bedroom
Interior area
- Total structure area: 6,024
- Total interior livable area: 6,024 sqft
- Finished area above ground: 4,076
- Finished area below ground: 1,948
Property
Parking
- Total spaces: 3
- Parking features: Detached, Garage Faces Side
- Garage spaces: 3
Features
- Patio & porch: Patio, Covered, Porch
- Fencing: Wood
Lot
- Size: 0.61 Acres
Details
- Parcel number: LP270000190013
- Other equipment: Back Flow Device
Construction
Type & style
- Home type: SingleFamily
- Architectural style: Colonial,Traditional
- Property subtype: Single Family Residence
Materials
- Stone & Frame, Stone Trim
- Roof: Composition
Condition
- Year built: 2005
Utilities & green energy
- Sewer: Public Sewer
- Water: Public
Community & neighborhood
Security
- Security features: Security System
Location
- Region: Mission Hills
- Subdivision: Indian Hills
HOA & financial
HOA
- Has HOA: Yes
- HOA fee: $100 annually
- Services included: Trash
- Association name: Country Club/Indian Hills
Other
Other facts
- Listing terms: Cash,Conventional
- Ownership: Private
Price history
| Date | Event | Price |
|---|---|---|
| 2/1/2024 | Sold | -- |
Source: | ||
| 1/2/2024 | Pending sale | $2,799,500$465/sqft |
Source: | ||
| 8/25/2023 | Price change | $2,799,500-6.5%$465/sqft |
Source: | ||
| 7/12/2023 | Listed for sale | $2,995,000$497/sqft |
Source: | ||
| 1/26/2023 | Listing removed | -- |
Source: | ||
Public tax history
| Year | Property taxes | Tax assessment |
|---|---|---|
| 2024 | $31,654 +13.9% | $266,225 +14.1% |
| 2023 | $27,793 +4.9% | $233,358 +4.8% |
| 2022 | $26,484 | $222,629 +0.6% |
Find assessor info on the county website
Neighborhood: 66208
Nearby schools
GreatSchools rating
- 9/10Prairie Elementary SchoolGrades: PK-6Distance: 0.8 mi
- 8/10Indian Hills Middle SchoolGrades: 7-8Distance: 0.8 mi
- 8/10Shawnee Mission East High SchoolGrades: 9-12Distance: 1.6 mi
Schools provided by the listing agent
- Elementary: Prairie
- Middle: Indian Hills
- High: SM East
Source: Heartland MLS as distributed by MLS GRID. This data may not be complete. We recommend contacting the local school district to confirm school assignments for this home.
Get a cash offer in 3 minutes
Find out how much your home could sell for in as little as 3 minutes with a no-obligation cash offer.
Estimated market value
$2,815,700
Get a cash offer in 3 minutes
Find out how much your home could sell for in as little as 3 minutes with a no-obligation cash offer.
Estimated market value
$2,815,700


