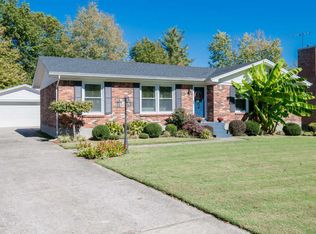Sold for $275,000
$275,000
2709 Stephan Rd, Louisville, KY 40214
3beds
1,820sqft
Single Family Residence
Built in 1979
0.29 Acres Lot
$277,900 Zestimate®
$151/sqft
$1,771 Estimated rent
Home value
$277,900
$261,000 - $295,000
$1,771/mo
Zestimate® history
Loading...
Owner options
Explore your selling options
What's special
Welcome to the ''Derby Retreat'', a 3 bedrooms, 2 full baths rustic elegance home with over 1800 square feet of finished space! This is a LARGE corner lot (.29 acres)! It blends timeless cottage charm with modern updates, making it a rare find in today's market.
Step inside to a warm living space with exposed wooden beams, a cozy stone fireplace, and large windows that bathe the room in natural light. The open floor plan flows seamlessly into an updated kitchen with granite countertops, and a breakfast nook—ideal for entertaining guests. Newer roof and HVAC! The primary suite boasts a king-sized bed space, a walk-in closet, and an en-suite bathroom. Two additional bedrooms, each with ample natural light, share a stylish full bath with a soaking tub. Newer roof and new flooring throughout add to the move-in-ready appeal.
Outside, the expansive lot features a fully-fenced in yard, large enough for many gatherings. There is also a new concrete driveway and an attached garage with storage or space for a workshop. Located just 15 minutes from downtown Louisville, you'll enjoy easy access to local shops, dining, and the scenic Iroquois Park, while still savoring the tranquility of a quaint neighborhood.
With its curb appeal and inviting interior, this home is primed for your personal touch!
Don't miss your chance to own the "Derby Retreat"! Schedule your VIP tour today!
Zillow last checked: 8 hours ago
Listing updated: June 07, 2025 at 10:16pm
Listed by:
Mylee Corona 502-468-3378,
EXP Realty LLC
Bought with:
Mylee Corona, 222389
EXP Realty LLC
Source: GLARMLS,MLS#: 1685091
Facts & features
Interior
Bedrooms & bathrooms
- Bedrooms: 3
- Bathrooms: 2
- Full bathrooms: 2
Primary bedroom
- Level: First
Bedroom
- Level: First
Bedroom
- Level: First
Full bathroom
- Level: First
Family room
- Level: Basement
Great room
- Level: First
Kitchen
- Description: Kitchen w/dining area
- Level: First
Laundry
- Level: Basement
Heating
- Electric, Forced Air, Heat Pump
Cooling
- Central Air, Heat Pump
Features
- Basement: Finished
- Has fireplace: No
Interior area
- Total structure area: 1,320
- Total interior livable area: 1,820 sqft
- Finished area above ground: 1,320
- Finished area below ground: 500
Property
Parking
- Total spaces: 2
- Parking features: Attached, Driveway
- Attached garage spaces: 2
- Has uncovered spaces: Yes
Features
- Stories: 1
- Patio & porch: Porch
- Fencing: Full,Chain Link
Lot
- Size: 0.29 Acres
- Features: Corner Lot
Details
- Parcel number: 24148602090000
Construction
Type & style
- Home type: SingleFamily
- Architectural style: Ranch
- Property subtype: Single Family Residence
Materials
- Brick Veneer
- Foundation: Crawl Space, Concrete Blk
- Roof: Shingle
Condition
- Year built: 1979
Utilities & green energy
- Sewer: Public Sewer
- Water: Public
- Utilities for property: Electricity Connected
Community & neighborhood
Location
- Region: Louisville
- Subdivision: Iroquois Heights
HOA & financial
HOA
- Has HOA: Yes
- HOA fee: $180 annually
Price history
| Date | Event | Price |
|---|---|---|
| 5/8/2025 | Sold | $275,000$151/sqft |
Source: | ||
| 4/28/2025 | Pending sale | $275,000$151/sqft |
Source: | ||
| 4/23/2025 | Listed for sale | $275,000$151/sqft |
Source: | ||
Public tax history
| Year | Property taxes | Tax assessment |
|---|---|---|
| 2021 | $1,729 -1.7% | $173,280 +13.9% |
| 2020 | $1,760 | $152,080 |
| 2019 | $1,760 +3.3% | $152,080 |
Find assessor info on the county website
Neighborhood: Pleasure Ridge Park
Nearby schools
GreatSchools rating
- 5/10Trunnell Elementary SchoolGrades: PK-5Distance: 0.7 mi
- NARobert Frost Sixth-Grade AcademyGrades: 6Distance: 4.1 mi
- 1/10Doss High SchoolGrades: 9-12Distance: 0.7 mi

Get pre-qualified for a loan
At Zillow Home Loans, we can pre-qualify you in as little as 5 minutes with no impact to your credit score.An equal housing lender. NMLS #10287.
