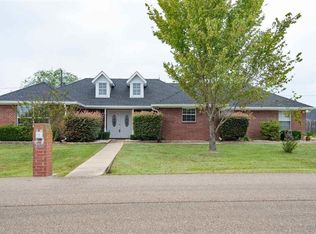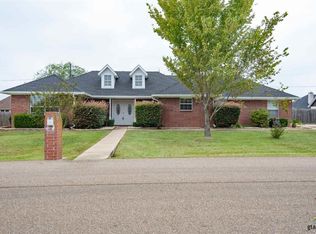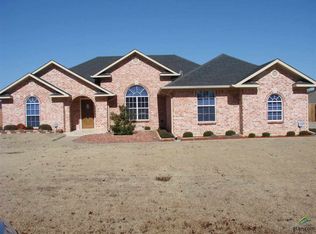Great one story home in a established subdivision. This property is i an established neighborhood and features 4 bedrooms and 3 full bathrooms, Here is a great opportunity for the first time home buyer or investor. This property is conveniently located close to major thoroughfares for easy access to shopping centers, entertainment venues and schools. This property will not last long on the market.
Auction
Est. $269,700
2709 Silver Spring Trl, Mount Pleasant, TX 75455
4beds
2,368sqft
Single Family Residence
Built in 1999
0.34 Acres Lot
$263,000 Zestimate®
$114/sqft
$-- HOA
Overview
- 55 days |
- 341 |
- 14 |
Zillow last checked: 9 hours ago
Listing updated: November 14, 2025 at 02:03am
Listed by:
Robert Wells, II TREC #0586843 281-501-6700,
StarCrest Realty
Source: HAR,MLS#: 89488300
Facts & features
Interior
Bedrooms & bathrooms
- Bedrooms: 4
- Bathrooms: 3
- Full bathrooms: 3
Heating
- Electric
Cooling
- Electric
Interior area
- Total structure area: 2,368
- Total interior livable area: 2,368 sqft
Property
Parking
- Total spaces: 2
- Parking features: Attached
- Attached garage spaces: 2
Features
- Stories: 2
Lot
- Size: 0.34 Acres
- Features: Subdivided, 0 Up To 1/4 Acre
Details
- Parcel number: 100417
- Special conditions: Real Estate Owned,Auction
Construction
Type & style
- Home type: SingleFamily
- Architectural style: Traditional
- Property subtype: Single Family Residence
Materials
- Brick, Wood Siding
- Foundation: Slab
- Roof: Composition
Condition
- New construction: No
- Year built: 1999
Utilities & green energy
- Sewer: Public Sewer
- Water: Public
Community & HOA
Community
- Subdivision: Silver Creek
Location
- Region: Mount Pleasant
Financial & listing details
- Price per square foot: $114/sqft
- Tax assessed value: $383,289
- Annual tax amount: $6,372
- Date on market: 11/13/2025
- Listing terms: Cash,Investor,Subject To Auction
Foreclosure details
Estimated market value
$263,000
$250,000 - $276,000
$2,346/mo
Public tax history
Public tax history
| Year | Property taxes | Tax assessment |
|---|---|---|
| 2024 | $3,977 +48.9% | $383,289 -5.1% |
| 2023 | $2,671 +52.6% | $404,004 +39.1% |
| 2022 | $1,750 -0.4% | $290,363 +10% |
Find assessor info on the county website
Climate risks
Neighborhood: 75455
Nearby schools
GreatSchools rating
- 5/10Harts Bluff Elementary SchoolGrades: PK-8Distance: 0.9 mi
- 7/10Harts Bluff Early College High SchoolGrades: 9-11Distance: 0.9 mi
Schools provided by the listing agent
- Elementary: Harts Bluff Elementary School
- Middle: Harts Bluff Early College H S
- High: Harts Bluff Early College H S
Source: HAR. This data may not be complete. We recommend contacting the local school district to confirm school assignments for this home.
- Loading


