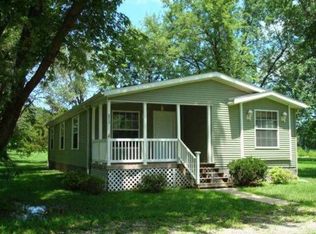Sold
Price Unknown
2709 SW Lower Lake Rd, Saint Joseph, MO 64504
3beds
1,728sqft
Single Family Residence
Built in 2005
0.33 Acres Lot
$178,600 Zestimate®
$--/sqft
$1,610 Estimated rent
Home value
$178,600
$154,000 - $204,000
$1,610/mo
Zestimate® history
Loading...
Owner options
Explore your selling options
What's special
A Spacious and well-equipped home with many attractive features. The interior has recently been updated with freshly painted walls, new flooring, and hot water heater. The presence of both a formal living room and a family room with a wood-burning fireplace provides versatile living spaces for different needs and occasions. The fully equipped kitchen has ample cabinets, stove top, built-in oven, microwave, dishwasher, and pantry for those who enjoy cooking and entertaining. The master suite is located on the opposite side of the house from the other bedrooms for added privacy. The large master suite complete with a walk-in closet and a private bathroom featuring a soaking tub, walk-in shower, and double sinks adds a touch of luxury. The first-floor laundry is a plus. The exterior has maintenance free vinyl siding, gutter guards, a storage shed and two apple trees. If you’re looking for the perfect blend of style, functionality and affordability, this home is for you! Note: This 2005 manufactured home qualifies for conventional financing as it has been permanently affixed to the land and comes with an Affixation Certificate. This property is offered "As Is"
Zillow last checked: 8 hours ago
Listing updated: December 19, 2023 at 02:26pm
Listing Provided by:
Angie Cox 816-536-7124,
Worth Clark Realty
Bought with:
AgentRoc Group
Keller Williams KC North
Source: Heartland MLS as distributed by MLS GRID,MLS#: 2462712
Facts & features
Interior
Bedrooms & bathrooms
- Bedrooms: 3
- Bathrooms: 2
- Full bathrooms: 2
Primary bedroom
- Features: Carpet, Ceiling Fan(s), Walk-In Closet(s)
- Level: First
- Dimensions: 16 x 12
Bedroom 2
- Features: Carpet, Ceiling Fan(s)
- Level: First
- Dimensions: 10 x 10
Bedroom 3
- Features: Carpet, Ceiling Fan(s)
- Level: First
- Dimensions: 11 x 9
Primary bathroom
- Features: Double Vanity, Luxury Vinyl, Separate Shower And Tub
- Level: First
- Dimensions: 12 x 8
Bathroom 1
- Features: Luxury Vinyl, Shower Over Tub
- Level: First
- Dimensions: 8 x 5
Family room
- Features: Carpet, Ceiling Fan(s), Fireplace
- Level: First
- Dimensions: 23 x 12
Kitchen
- Features: Pantry, Vinyl
- Level: First
- Dimensions: 12 x 11
Laundry
- Level: First
Living room
- Features: Carpet
- Level: First
- Dimensions: 18 x 12
Heating
- Electric
Cooling
- Electric
Appliances
- Included: Cooktop, Dishwasher, Disposal, Microwave, Refrigerator, Built-In Oven
- Laundry: Main Level
Features
- Ceiling Fan(s), Pantry, Walk-In Closet(s)
- Flooring: Carpet, Luxury Vinyl, Vinyl
- Doors: Storm Door(s)
- Windows: Thermal Windows
- Basement: Other
- Number of fireplaces: 1
- Fireplace features: Wood Burning
Interior area
- Total structure area: 1,728
- Total interior livable area: 1,728 sqft
- Finished area above ground: 1,728
- Finished area below ground: 0
Property
Parking
- Parking features: Other
Features
- Patio & porch: Deck
Lot
- Size: 0.33 Acres
Details
- Additional structures: Shed(s)
- Parcel number: 057.026000000003.004
Construction
Type & style
- Home type: SingleFamily
- Architectural style: Traditional
- Property subtype: Single Family Residence
Materials
- Vinyl Siding
- Roof: Composition
Condition
- Year built: 2005
Utilities & green energy
- Sewer: Public Sewer
- Water: City/Public - Verify
Community & neighborhood
Location
- Region: Saint Joseph
- Subdivision: Other
HOA & financial
HOA
- Has HOA: No
Other
Other facts
- Listing terms: Cash,Conventional,FHA,USDA Loan
- Ownership: Private
Price history
| Date | Event | Price |
|---|---|---|
| 12/15/2023 | Sold | -- |
Source: | ||
| 11/26/2023 | Pending sale | $125,000$72/sqft |
Source: | ||
| 11/10/2023 | Listed for sale | $125,000+267.6%$72/sqft |
Source: | ||
| 8/25/2022 | Sold | -- |
Source: | ||
| 8/13/2022 | Pending sale | $34,000$20/sqft |
Source: BHHS broker feed #2397231 Report a problem | ||
Public tax history
| Year | Property taxes | Tax assessment |
|---|---|---|
| 2024 | $1,135 +18.7% | $15,110 |
| 2023 | $957 -0.7% | $15,110 |
| 2022 | $963 -0.5% | $15,110 |
Find assessor info on the county website
Neighborhood: 64504
Nearby schools
GreatSchools rating
- NAColgan Alt. Resource CenterGrades: K-12Distance: 6.2 mi
- NABuchanan Co. AcademyGrades: K-12Distance: 8.1 mi
